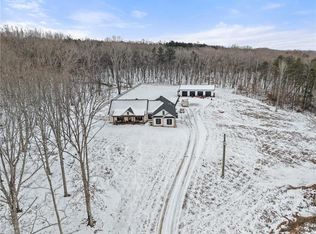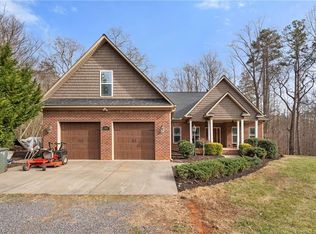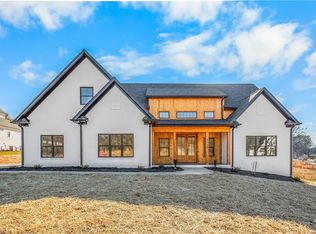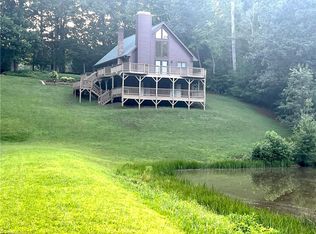This is your opportunity to own a 13.3 -acre paradise! This A-frame charmer comes with 2 bedrooms, 2 baths, and a living room w/fireplace that spills onto a multi-level deck showcasing scenic views. Downstairs, cozy up in a den w/another fireplace leading to a natural stone patio. The loft upstairs? Perfect for your dream office! The adjacent pool house is a marvel with soaring beamed ceiling & skylights. Dive into the indoor pool, or whip up a feast in the gourmet kitchen. There's a dining room, a flex space for all your entertaining whims, complete with his/her bathrooms. Upstairs, a private bedroom w/half bath & laundry area overlooks the pool. Need storage? Utility rooms come with a utility door for easy access. Rear patio is complete with a Hot Tub. Discover a garage/workshop ready for 2+ cars & lean-to for all your outdoor gear. This gem offers tranquility & convenience, perfect for embracing the quiet while being close to life's necessities!
For sale
$875,000
2950 Beroth Rd, Pfafftown, NC 27040
2beds
1,940sqft
Est.:
Stick/Site Built, Residential, Single Family Residence
Built in 1971
13.31 Acres Lot
$-- Zestimate®
$--/sqft
$-- HOA
What's special
Indoor poolHot tubGourmet kitchenMulti-level deckNatural stone patioScenic viewsLaundry area
- 296 days |
- 1,682 |
- 73 |
Zillow last checked: 8 hours ago
Listing updated: December 30, 2025 at 05:08pm
Listed by:
Arlene Rouse 336-414-1919,
Village Realty
Source: Triad MLS,MLS#: 1178305 Originating MLS: Winston-Salem
Originating MLS: Winston-Salem
Tour with a local agent
Facts & features
Interior
Bedrooms & bathrooms
- Bedrooms: 2
- Bathrooms: 2
- Full bathrooms: 2
- Main level bathrooms: 1
Primary bedroom
- Level: Main
- Dimensions: 16 x 12.33
Bedroom 2
- Level: Lower
- Dimensions: 24.42 x 10.75
Den
- Level: Lower
- Dimensions: 24.58 x 14.33
Great room
- Level: Main
- Dimensions: 19.25 x 14.42
Kitchen
- Level: Main
- Dimensions: 12.17 x 11.92
Loft
- Level: Second
- Dimensions: 16.67 x 9.17
Heating
- Forced Air, Oil
Cooling
- Central Air
Appliances
- Included: Dishwasher, Disposal, Free-Standing Range, Electric Water Heater
- Laundry: Dryer Connection, In Basement, Washer Hookup
Features
- Great Room, Ceiling Fan(s), Dead Bolt(s), Pantry, Vaulted Ceiling(s)
- Flooring: Laminate, Tile, Vinyl, Wood
- Basement: Finished, Basement
- Attic: Access Only
- Number of fireplaces: 2
- Fireplace features: Den, Living Room
Interior area
- Total structure area: 1,940
- Total interior livable area: 1,940 sqft
- Finished area above ground: 1,147
- Finished area below ground: 793
Property
Parking
- Total spaces: 2
- Parking features: Driveway, Garage, Gravel, Paved, Detached
- Garage spaces: 2
- Has uncovered spaces: Yes
Features
- Levels: One and One Half
- Stories: 1
- Patio & porch: Porch
- Exterior features: Garden
- Has private pool: Yes
- Pool features: Indoor, Private
- Fencing: None
- Has view: Yes
- Waterfront features: Creek
Lot
- Size: 13.31 Acres
- Dimensions: 13.314
- Features: Horses Allowed, Land Locked - Easement, Level, Natural Land, Partially Cleared, Partially Wooded, Rough, Secluded, Sloped, Steep Slope, Views, Partial Flood Zone
- Residential vegetation: Partially Wooded
Details
- Additional structures: Pool House
- Parcel number: 5877752203
- Zoning: AG
- Special conditions: Owner Sale
- Horses can be raised: Yes
Construction
Type & style
- Home type: SingleFamily
- Architectural style: A-Frame
- Property subtype: Stick/Site Built, Residential, Single Family Residence
Materials
- Brick, Wood Siding
Condition
- Year built: 1971
Utilities & green energy
- Sewer: Septic Tank
- Water: Well
Community & HOA
HOA
- Has HOA: No
Location
- Region: Pfafftown
Financial & listing details
- Tax assessed value: $534,800
- Annual tax amount: $3,274
- Date on market: 4/23/2025
- Cumulative days on market: 295 days
- Listing agreement: Exclusive Right To Sell
- Listing terms: Cash,Conventional
Estimated market value
Not available
Estimated sales range
Not available
$1,697/mo
Price history
Price history
| Date | Event | Price |
|---|---|---|
| 10/30/2025 | Price change | $875,000-2.8% |
Source: | ||
| 8/19/2025 | Price change | $899,900-9.1%$464/sqft |
Source: | ||
| 4/23/2025 | Listed for sale | $990,000$510/sqft |
Source: | ||
Public tax history
Public tax history
| Year | Property taxes | Tax assessment |
|---|---|---|
| 2025 | $3,274 +5.4% | $534,800 +32.1% |
| 2024 | $3,104 | $404,900 |
| 2023 | $3,104 | $404,900 |
Find assessor info on the county website
BuyAbility℠ payment
Est. payment
$4,918/mo
Principal & interest
$4080
Property taxes
$532
Home insurance
$306
Climate risks
Neighborhood: 27040
Nearby schools
GreatSchools rating
- 6/10Vienna ElementaryGrades: PK-5Distance: 2.5 mi
- 6/10Jefferson MiddleGrades: 6-8Distance: 6.5 mi
- 9/10Reagan High SchoolGrades: 9-12Distance: 4.1 mi
- Loading
- Loading




