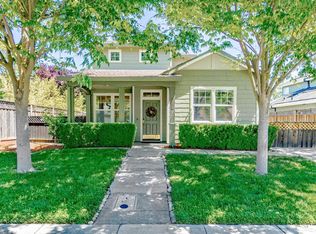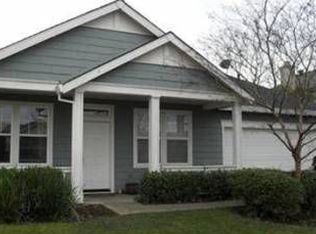This one of a kind home features two stories, 4 spacious bedrooms, 3 full bathrooms, 2644 sqft and was built in 1999. The home boasts beautiful wood plank flooring, a downstairs separate office area (or could be used as a 5th bedroom) attached to a full bathroom. Enjoy the open floorplan with spacious eat in kitchen with island, gas range, microwave, dishwasher and door to rear yard and gas fireplace. Upstairs is the spacious master suite with walk in closet, separate shower/tub and double sinks in the master bath. 3 additional bedrooms and hall bathroom upstairs, as well as laundry room (resident to supply the washer and dryer). Central heat and air and whole house fan. 2 car garage with remotes. The custom landscaping in the rear yard offers privacy and tranquility and rounds out this home in a quiet neighborhood that backs up to a golf course (landscaping is provided). This home is within walking distance to a large park and many walking/bike paths as well as Wildhorse Golf Club and is close to I-80. Resident pays electricity and gas (PG&E) and a utility surcharge of $180 per month to help owner pay for water/sewer/garbage + Resident Benefits Program. 1 cat or 1 small dog under 25lbs is possible with approval. Renters Insurance required. This property does require a pre-approved application in order to view the home. Please drive by prior to applying. In order to qualify you must have excellent credit with no evictions, tenancy left owing money, bankruptcy (bankruptcy must be discharged for a minimum of 2 years) or unpaid judgements. Combined household income must be lawful and verifiable and at least 3 x's the monthly rent. A minimum of 2 years positive rental references (not from a family member) or a minimum of 2 years home ownership. *Bonus Amenity Included* All properties are automatically enrolled in our resident benefit program. The $30 per month program includes but is not limited to: Liability Insurance, Utility and Moving Concierge Service, after hours emergency reporting and assistance, one-time late fee waiver, and Pinata rewards program. Sacramento Delta Property Management DRE #01044388
This property is off market, which means it's not currently listed for sale or rent on Zillow. This may be different from what's available on other websites or public sources.

