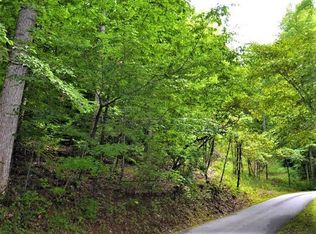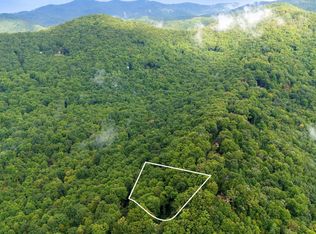This lovely 3 bedroom 3 bath home sits in a gated community and is very private. Enjoy the fantastic mountain views from over 500 sq. ft. of open decking. View the Wayah Bald mountain range from the front deck. There is a wood burning fireplace on the main level and a fire place with gas logs on the lower level (can be converted back to wood burning if preferred). Home comes with a 5000 watt propane generator. This home comes with a double carport with attached storage. Kitchen is spacious with a pass thru bar to the dining room. Comes with remote control awning for a little extra shade on the front deck .This home is an eight sided octagon style home. Enjoy the community lake, clubhouse and picnic area.
This property is off market, which means it's not currently listed for sale or rent on Zillow. This may be different from what's available on other websites or public sources.


