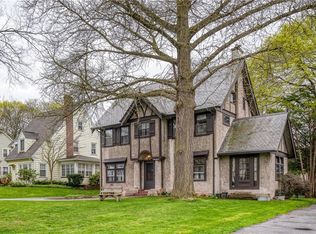Closed
$337,000
295 Yarmouth Rd, Rochester, NY 14610
3beds
1,702sqft
Single Family Residence
Built in 1925
9,557.06 Square Feet Lot
$347,300 Zestimate®
$198/sqft
$2,615 Estimated rent
Maximize your home sale
Get more eyes on your listing so you can sell faster and for more.
Home value
$347,300
$323,000 - $375,000
$2,615/mo
Zestimate® history
Loading...
Owner options
Explore your selling options
What's special
Welcome to this highly sought after Browncroft neighborhood home. So much character and charm. 3 large bedrooms, 1 full 1 half bathroom and a walk up attic space that can be finished for additional living space.
New tear off roof 6 years ago, hot water tank 2 years old and furnace / air conditioning 10 years old.
Windows have also been replaced. Hardwood under the carpets!! 1st floor den with a wall of shelves, 3 season porch off the family room and over sized deck off the dining room. There is also a fully fenced yard and shed for extra storage. Centrally located near shopping, restaurants, expressway and parks. Walk the beautiful neighborhood and enjoy the sidewalks and streetlights too! Delayed negotiations until 5/2/2025 @ noon
Zillow last checked: 8 hours ago
Listing updated: June 10, 2025 at 06:36am
Listed by:
Diane Calcagno-Jackson 585-218-6834,
RE/MAX Realty Group
Bought with:
Jamie E. Cobb, 10401323165
RE/MAX Plus
Source: NYSAMLSs,MLS#: R1601474 Originating MLS: Rochester
Originating MLS: Rochester
Facts & features
Interior
Bedrooms & bathrooms
- Bedrooms: 3
- Bathrooms: 2
- Full bathrooms: 1
- 1/2 bathrooms: 1
- Main level bathrooms: 1
Heating
- Gas, Forced Air
Cooling
- Central Air
Appliances
- Included: Dishwasher, Electric Oven, Electric Range, Gas Water Heater, Microwave, Refrigerator
- Laundry: In Basement
Features
- Den, Separate/Formal Dining Room, Separate/Formal Living Room, Living/Dining Room, Sliding Glass Door(s)
- Flooring: Carpet, Ceramic Tile, Hardwood, Varies
- Doors: Sliding Doors
- Basement: Full
- Number of fireplaces: 1
Interior area
- Total structure area: 1,702
- Total interior livable area: 1,702 sqft
Property
Parking
- Total spaces: 2
- Parking features: Detached, Garage, Garage Door Opener
- Garage spaces: 2
Features
- Patio & porch: Deck
- Exterior features: Blacktop Driveway, Deck, Enclosed Porch, Fully Fenced, Porch
- Fencing: Full
Lot
- Size: 9,557 sqft
- Dimensions: 68 x 140
- Features: Near Public Transit, Rectangular, Rectangular Lot, Residential Lot
Details
- Additional structures: Shed(s), Storage
- Parcel number: 26140012242000020440000000
- Special conditions: Standard
Construction
Type & style
- Home type: SingleFamily
- Architectural style: Colonial,Two Story
- Property subtype: Single Family Residence
Materials
- Vinyl Siding
- Foundation: Block
- Roof: Architectural,Shingle
Condition
- Resale
- Year built: 1925
Utilities & green energy
- Sewer: Connected
- Water: Connected, Public
- Utilities for property: Cable Available, High Speed Internet Available, Sewer Connected, Water Connected
Community & neighborhood
Community
- Community features: Trails/Paths
Location
- Region: Rochester
- Subdivision: Amd Browncroft
Other
Other facts
- Listing terms: Cash,Conventional,FHA,VA Loan
Price history
| Date | Event | Price |
|---|---|---|
| 6/6/2025 | Sold | $337,000+27.2%$198/sqft |
Source: | ||
| 5/2/2025 | Pending sale | $265,000$156/sqft |
Source: | ||
| 4/25/2025 | Listed for sale | $265,000$156/sqft |
Source: | ||
Public tax history
| Year | Property taxes | Tax assessment |
|---|---|---|
| 2024 | -- | $366,600 +59.4% |
| 2023 | -- | $230,000 |
| 2022 | -- | $230,000 |
Find assessor info on the county website
Neighborhood: Browncroft
Nearby schools
GreatSchools rating
- 4/10School 46 Charles CarrollGrades: PK-6Distance: 0.3 mi
- 4/10East Lower SchoolGrades: 6-8Distance: 1 mi
- 2/10East High SchoolGrades: 9-12Distance: 1 mi
Schools provided by the listing agent
- Elementary: Charles Carroll #46
- District: Rochester
Source: NYSAMLSs. This data may not be complete. We recommend contacting the local school district to confirm school assignments for this home.
