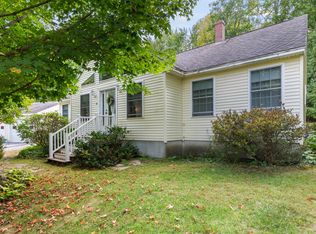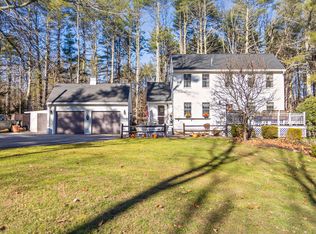Closed
$550,000
295 Yarmouth Road, Gray, ME 04039
3beds
2,078sqft
Single Family Residence
Built in 1987
1.85 Acres Lot
$591,100 Zestimate®
$265/sqft
$3,001 Estimated rent
Home value
$591,100
$556,000 - $632,000
$3,001/mo
Zestimate® history
Loading...
Owner options
Explore your selling options
What's special
Retaining the beautiful proportions of its 1987 bones while energizing the space, this expansive 2,078-square-foot cape on 1.85 acres offers awe-inspiring features where a story of contemporary aesthetics, warm wood accents, and one-level living unfolds. Upon entry, you are graced with exquisite wood flooring, soaring cathedral ceilings, and a functional open floor plan that will invite guests to come in and stay awhile. The spacious eat-in kitchen is highlighted by a beautiful pennisula, quartz countertops, and custom cherry cabinetry that forms the heart of the home. Timeless subway tile, a pantry, and new stainless steel appliances add to the design. Unifying its sense of space and maximizing the natural light flow throughout the home, the living room boasts a woodburning fireplace complimented by a beautiful wood feature wall. Retreat to the first-floor primary suite, where you will find a stunning oversized tile shower, cherry double vanity, and quartz countertops that will completely take your breath away. The opposite wing includes a new powder room, a laundry closet, and a sun-filled flex space with built-ins that integrate seamlessly with the oversized deck and large bonus room above the garage - which offers practicality for guests or functionally for home office privacy. Two additional bedrooms with generous closets and a renovated second full bathroom complete the second level. Need more space? Head down to the dry unfinished walkout basement with new rear windows and double doors to the private backyard. The combination of this space adds so much flexibility to the type of living arrangements you can create. Additional features include an attached two-car garage, new tankless water heater, new electrical panel, water softener, and an oversized yard that offers plenty of room for entertaining or lounging with friends and family! Within minutes to I-95, Pineland Farms, Bittersweet Ridge Disc Golf, local golf courses, and trails. Make it yours today!
Zillow last checked: 8 hours ago
Listing updated: January 17, 2025 at 07:10pm
Listed by:
Portside Real Estate Group
Bought with:
Dream Home Realty LLC
Source: Maine Listings,MLS#: 1595133
Facts & features
Interior
Bedrooms & bathrooms
- Bedrooms: 3
- Bathrooms: 3
- Full bathrooms: 2
- 1/2 bathrooms: 1
Primary bedroom
- Features: Closet, Double Vanity, Full Bath, Suite
- Level: First
Bedroom 2
- Features: Closet
- Level: Second
Bedroom 3
- Features: Closet
- Level: Second
Bonus room
- Features: Skylight
- Level: Second
Dining room
- Features: Cathedral Ceiling(s), Dining Area, Skylight
- Level: First
Kitchen
- Features: Eat-in Kitchen, Kitchen Island, Pantry
- Level: First
Living room
- Features: Cathedral Ceiling(s), Skylight, Wood Burning Fireplace
- Level: First
Mud room
- Features: Closet
- Level: First
Office
- Features: Built-in Features, Closet
- Level: First
Heating
- Forced Air, Space Heater
Cooling
- Has cooling: Yes
Appliances
- Included: Dishwasher, Dryer, Microwave, Gas Range, Refrigerator, Washer
Features
- 1st Floor Primary Bedroom w/Bath, Bathtub, One-Floor Living, Pantry, Shower, Storage
- Flooring: Carpet, Tile, Wood
- Basement: Interior Entry,Daylight,Full,Unfinished
- Number of fireplaces: 1
Interior area
- Total structure area: 2,078
- Total interior livable area: 2,078 sqft
- Finished area above ground: 2,078
- Finished area below ground: 0
Property
Parking
- Total spaces: 2
- Parking features: Paved, 5 - 10 Spaces, On Site, Off Street, Garage Door Opener
- Attached garage spaces: 2
Features
- Patio & porch: Deck
- Has view: Yes
- View description: Trees/Woods
Lot
- Size: 1.85 Acres
- Features: Near Turnpike/Interstate, Near Town, Rural, Open Lot, Landscaped, Wooded
Details
- Parcel number: GRAYM053B043L012000
- Zoning: RRA
- Other equipment: Generator, Internet Access Available
Construction
Type & style
- Home type: SingleFamily
- Architectural style: Cape Cod
- Property subtype: Single Family Residence
Materials
- Wood Frame, Wood Siding
- Roof: Shingle
Condition
- Year built: 1987
Utilities & green energy
- Electric: Circuit Breakers
- Sewer: Private Sewer
- Water: Public
Green energy
- Energy efficient items: Ceiling Fans
Community & neighborhood
Security
- Security features: Air Radon Mitigation System
Location
- Region: Gray
Other
Other facts
- Road surface type: Paved
Price history
| Date | Event | Price |
|---|---|---|
| 7/24/2024 | Sold | $550,000+10%$265/sqft |
Source: | ||
| 7/16/2024 | Pending sale | $499,900$241/sqft |
Source: | ||
| 7/11/2024 | Listed for sale | $499,900+78.6%$241/sqft |
Source: | ||
| 12/21/2018 | Sold | $279,900+6.6%$135/sqft |
Source: Agent Provided Report a problem | ||
| 12/22/2017 | Sold | $262,500-6.2%$126/sqft |
Source: | ||
Public tax history
| Year | Property taxes | Tax assessment |
|---|---|---|
| 2024 | $5,170 +11.4% | $533,000 +74.4% |
| 2023 | $4,641 +8.8% | $305,700 |
| 2022 | $4,265 +3.9% | $305,700 +9.9% |
Find assessor info on the county website
Neighborhood: 04039
Nearby schools
GreatSchools rating
- 9/10Burchard A Dunn SchoolGrades: PK-4Distance: 2.5 mi
- 5/10Gray-New Gloucester Middle SchoolGrades: 5-8Distance: 4.2 mi
- 5/10Gray-New Gloucester High SchoolGrades: 9-12Distance: 4.1 mi

Get pre-qualified for a loan
At Zillow Home Loans, we can pre-qualify you in as little as 5 minutes with no impact to your credit score.An equal housing lender. NMLS #10287.
Sell for more on Zillow
Get a free Zillow Showcase℠ listing and you could sell for .
$591,100
2% more+ $11,822
With Zillow Showcase(estimated)
$602,922
