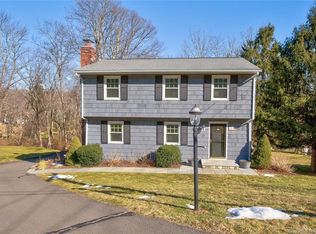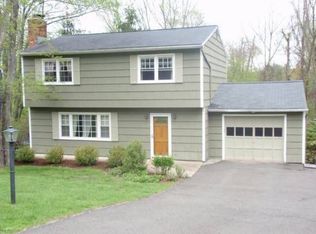Sold for $750,000
$750,000
295 Wilton Road East, Ridgefield, CT 06877
4beds
1,854sqft
Single Family Residence
Built in 1973
1 Acres Lot
$878,400 Zestimate®
$405/sqft
$5,322 Estimated rent
Home value
$878,400
$826,000 - $940,000
$5,322/mo
Zestimate® history
Loading...
Owner options
Explore your selling options
What's special
Come discover this open and airy, 4 Bedroom / 2 Bath Ranch just minutes to Main St. and downtown Ridgefield. Lovingly maintained, this home features an inviting living room with vaulted ceilings and an abundance of natural light. Enjoy a seamless flow from the living room into the spacious dining area, offering easy access and views to the pool and outdoor deck. The lovely primary suite, to the right of the home, provides ample space and privacy from the remaining bedrooms. Enjoy the cozy, wood burning fireplace in the family room situated on the opposite side of the house with 3 additional bedrooms and a second full bath. Set on a gorgeous level acre with an inground pool & backyard fire pit, this Southern Ridgefield home offers convenience to the village, an easy commute and a great deal of privacy all at once. 2 Car Garage, Town Water and Central Air. One-level living at its best. * White exterior photo has been digitally rendered to provide an example of an alternative paint/siding color.
Zillow last checked: 8 hours ago
Listing updated: April 18, 2024 at 01:52am
Listed by:
Amy McKinstry 917-697-3473,
William Pitt Sotheby's Int'l 203-438-9531,
Mary Phelps 203-546-0315,
William Pitt Sotheby's Int'l
Bought with:
Lonnie Shapiro, REB.0621270
Coldwell Banker Realty
Source: Smart MLS,MLS#: 170610887
Facts & features
Interior
Bedrooms & bathrooms
- Bedrooms: 4
- Bathrooms: 2
- Full bathrooms: 2
Primary bedroom
- Features: Full Bath, Walk-In Closet(s), Hardwood Floor
- Level: Main
- Area: 299 Square Feet
- Dimensions: 13 x 23
Bedroom
- Level: Main
- Area: 150 Square Feet
- Dimensions: 10 x 15
Bedroom
- Level: Main
- Area: 132 Square Feet
- Dimensions: 11 x 12
Bedroom
- Features: Sliders
- Level: Main
- Area: 110 Square Feet
- Dimensions: 10 x 11
Dining room
- Features: Vaulted Ceiling(s), Sliders, Hardwood Floor
- Level: Main
- Area: 120 Square Feet
- Dimensions: 10 x 12
Family room
- Features: Fireplace, Sliders
- Level: Main
- Area: 216 Square Feet
- Dimensions: 12 x 18
Kitchen
- Features: Granite Counters, Hardwood Floor
- Level: Main
- Area: 110 Square Feet
- Dimensions: 10 x 11
Living room
- Features: Skylight, Vaulted Ceiling(s), Hardwood Floor
- Level: Main
- Area: 286 Square Feet
- Dimensions: 13 x 22
Heating
- Baseboard, Hot Water, Oil
Cooling
- Central Air
Appliances
- Included: Electric Range, Range Hood, Refrigerator, Dishwasher, Washer, Dryer, Water Heater
- Laundry: Main Level
Features
- Open Floorplan, Entrance Foyer
- Basement: Crawl Space
- Attic: Pull Down Stairs,Storage
- Number of fireplaces: 1
Interior area
- Total structure area: 1,854
- Total interior livable area: 1,854 sqft
- Finished area above ground: 1,854
Property
Parking
- Total spaces: 2
- Parking features: Attached, Driveway, Paved, Private
- Attached garage spaces: 2
- Has uncovered spaces: Yes
Features
- Patio & porch: Deck
- Exterior features: Lighting
- Has private pool: Yes
- Pool features: In Ground, Fenced
Lot
- Size: 1 Acres
- Features: Level
Details
- Additional structures: Shed(s)
- Parcel number: 280954
- Zoning: RAA
Construction
Type & style
- Home type: SingleFamily
- Architectural style: Ranch
- Property subtype: Single Family Residence
Materials
- Vinyl Siding, Brick
- Foundation: Block, Concrete Perimeter
- Roof: Asphalt
Condition
- New construction: No
- Year built: 1973
Utilities & green energy
- Sewer: Septic Tank
- Water: Public
Community & neighborhood
Community
- Community features: Library, Park, Playground
Location
- Region: Ridgefield
- Subdivision: South Ridgefield
Price history
| Date | Event | Price |
|---|---|---|
| 3/1/2024 | Sold | $750,000-5.7%$405/sqft |
Source: | ||
| 2/9/2024 | Pending sale | $795,000$429/sqft |
Source: | ||
| 11/16/2023 | Listed for sale | $795,000+45.9%$429/sqft |
Source: | ||
| 12/30/2014 | Sold | $545,000-3.5%$294/sqft |
Source: | ||
| 11/16/2014 | Pending sale | $565,000$305/sqft |
Source: Neumann Real Estate #99084404 Report a problem | ||
Public tax history
| Year | Property taxes | Tax assessment |
|---|---|---|
| 2025 | $11,228 +4% | $409,920 |
| 2024 | $10,801 +2.1% | $409,920 |
| 2023 | $10,580 +10.8% | $409,920 +22.1% |
Find assessor info on the county website
Neighborhood: 06877
Nearby schools
GreatSchools rating
- 8/10Branchville Elementary SchoolGrades: K-5Distance: 2.3 mi
- 9/10East Ridge Middle SchoolGrades: 6-8Distance: 0.8 mi
- 10/10Ridgefield High SchoolGrades: 9-12Distance: 4.8 mi
Schools provided by the listing agent
- Elementary: Branchville
- High: Ridgefield
Source: Smart MLS. This data may not be complete. We recommend contacting the local school district to confirm school assignments for this home.
Get pre-qualified for a loan
At Zillow Home Loans, we can pre-qualify you in as little as 5 minutes with no impact to your credit score.An equal housing lender. NMLS #10287.
Sell with ease on Zillow
Get a Zillow Showcase℠ listing at no additional cost and you could sell for —faster.
$878,400
2% more+$17,568
With Zillow Showcase(estimated)$895,968

