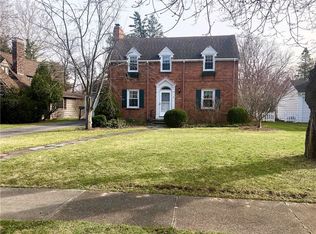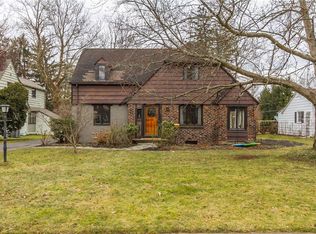Charming and well cared for Colonial. 3 Bedrooms 1.5 Baths * Living room w/ a wood-burning fireplace flanked by built-in bookcases. Formal Dining Room has built-in china cabinets * Beautiful updated Eat-in-Kitchen w/ plenty of cupboards/counter space & a pantry. Cozy study, den or office space. Hardwoods throughout. Great screened-in porch. Full attic w/ pull-down stair access. Walkable neighborhood behind the middle & high school and Twelve Corners. Refuse/Recycle district included in taxes. Roof 10-15 yrs * Exterior painted 2015 * Furnace & Central Air installed Nov. 2007 serviced yearly by Feldman. Lovely open yard & gardens. Time for new stewards to love this home as much as the seller has after 53 years.
This property is off market, which means it's not currently listed for sale or rent on Zillow. This may be different from what's available on other websites or public sources.

