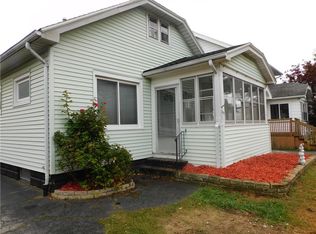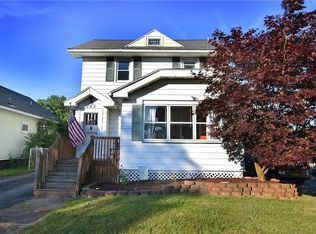Welcome to 295 Willis Ave. This meticulous, VERY well maintained 3 bedroom, 1 bath Cape Cod is move in ready! Home has so much to offer and features many updates. BRAND new roof and windows 2019, and updated furnace 2020. The updated bright kitchen includes all appliances. Large Living & Dining room combo features beautiful gum wood trim, electric fireplace & gleaming hardwood floors! Two bedrooms on the first floor along with updated bath. Upstairs features a huge Master w/ walk in closet and sitting room, fresh paint and BRAND new carpet. Plenty of room to add bath! Full basement offers plenty of storage space and is very dry! Outside has well maintained landscaping, fenced in yard and a beautiful enclosed front porch perfect for relaxing. A must see!!!
This property is off market, which means it's not currently listed for sale or rent on Zillow. This may be different from what's available on other websites or public sources.

