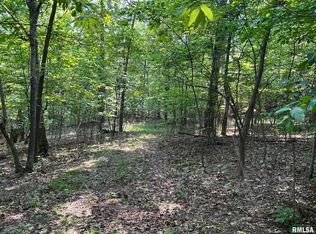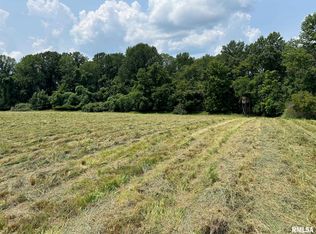Sold for $610,000 on 06/07/24
$610,000
295 Williams Ridge Ln, Cobden, IL 62920
4beds
4,050sqft
Single Family Residence, Residential
Built in 2010
10 Acres Lot
$566,400 Zestimate®
$151/sqft
$3,736 Estimated rent
Home value
$566,400
$476,000 - $657,000
$3,736/mo
Zestimate® history
Loading...
Owner options
Explore your selling options
What's special
This custom built home sits on 10 acres that borders the Shawnee National Forest. The view from almost every room is amazing. The main level includes the living room with numerous windows for natural lighting. Gas fireplace which can be converted to a wood burner. Kitchen includes all appliances, granite counter top, tiled floor and a center island. Large formal dining room. Master bedroom with an on-suite master bath. Bath has a walk in tile shower, his and her granite top vanities and a walk in closet. Second bedroom is a must see. So much natural lighting and gorgeous view. Guest bathroom is conveniently located across from 2nd bedroom. Upstairs there are 2 bedrooms and an office. The office is located in the steeple roof area. There is a bathroom on this level along with walk in attic storage off one of the bedrooms. Basement has a great entertaining area with appliances, bar with granite counter top and full bath. There is a separate entrance from the garage to the basement for easy access. Basement includes safe room with a steel door, and fresh air is circulated throughout. Additional 3 car garage and a screened in patio. Amenities include whole house water softer, circulating pump for hot water, Geo thermal system, reverse osmosis - water, buried 500 gal LP Tank, outdoor grill, Breeo firepit, central vac, owned security system, two 85 gallon hot water tanks. Additional 74 acres available.
Zillow last checked: 8 hours ago
Listing updated: June 10, 2024 at 01:08pm
Listed by:
Celia Robertson Cell:618-925-1820,
House 2 Home Realty Carterville
Bought with:
Valerie Bethel, 471.021272
Valerie Bethel, Designated Managing Broker
Source: RMLS Alliance,MLS#: QC4247943 Originating MLS: Quad City Area Realtor Association
Originating MLS: Quad City Area Realtor Association

Facts & features
Interior
Bedrooms & bathrooms
- Bedrooms: 4
- Bathrooms: 4
- Full bathrooms: 4
Bedroom 1
- Level: Main
- Dimensions: 17ft 0in x 15ft 0in
Bedroom 2
- Level: Main
- Dimensions: 10ft 0in x 10ft 0in
Bedroom 3
- Level: Upper
- Dimensions: 18ft 0in x 10ft 0in
Bedroom 4
- Level: Upper
- Dimensions: 12ft 0in x 12ft 0in
Other
- Level: Main
- Dimensions: 15ft 0in x 12ft 0in
Other
- Level: Upper
- Dimensions: 18ft 0in x 10ft 0in
Other
- Area: 1308
Family room
- Level: Basement
- Dimensions: 38ft 0in x 23ft 0in
Kitchen
- Level: Main
- Dimensions: 18ft 0in x 14ft 0in
Laundry
- Level: Main
- Dimensions: 7ft 0in x 7ft 0in
Living room
- Level: Main
- Dimensions: 15ft 0in x 26ft 0in
Main level
- Area: 1952
Recreation room
- Level: Basement
- Dimensions: 14ft 0in x 25ft 0in
Upper level
- Area: 790
Heating
- Geothermal
Appliances
- Included: Dishwasher, Disposal, Microwave, Range, Refrigerator
Features
- Basement: Finished
- Number of fireplaces: 1
Interior area
- Total structure area: 2,742
- Total interior livable area: 4,050 sqft
Property
Parking
- Total spaces: 2
- Parking features: Attached
- Attached garage spaces: 2
- Details: Number Of Garage Remotes: 2
Features
- Levels: Two
Lot
- Size: 10 Acres
- Dimensions: 10
- Features: Level
Details
- Parcel number: 042202441A
Construction
Type & style
- Home type: SingleFamily
- Property subtype: Single Family Residence, Residential
Materials
- Vinyl Siding
- Roof: Shingle
Condition
- New construction: No
- Year built: 2010
Utilities & green energy
- Sewer: Septic Tank
- Water: Private
Community & neighborhood
Location
- Region: Cobden
- Subdivision: None
Price history
| Date | Event | Price |
|---|---|---|
| 6/7/2024 | Sold | $610,000-6.2%$151/sqft |
Source: | ||
| 4/27/2024 | Contingent | $650,000$160/sqft |
Source: | ||
| 1/21/2024 | Price change | $650,000-5.8%$160/sqft |
Source: | ||
| 12/28/2023 | Listed for sale | $690,000$170/sqft |
Source: | ||
| 11/23/2023 | Contingent | $690,000$170/sqft |
Source: | ||
Public tax history
| Year | Property taxes | Tax assessment |
|---|---|---|
| 2023 | $7,376 -1.4% | $145,250 +7.6% |
| 2022 | $7,480 +2.2% | $135,015 +4.6% |
| 2021 | $7,322 +0.2% | $129,016 |
Find assessor info on the county website
Neighborhood: 62920
Nearby schools
GreatSchools rating
- 8/10Cobden Elementary SchoolGrades: PK-5Distance: 2.9 mi
- 4/10Cobden Jr High SchoolGrades: 6-8Distance: 2.9 mi
- 7/10Cobden High SchoolGrades: 9-12Distance: 2.9 mi
Schools provided by the listing agent
- High: Cobden
Source: RMLS Alliance. This data may not be complete. We recommend contacting the local school district to confirm school assignments for this home.

Get pre-qualified for a loan
At Zillow Home Loans, we can pre-qualify you in as little as 5 minutes with no impact to your credit score.An equal housing lender. NMLS #10287.

