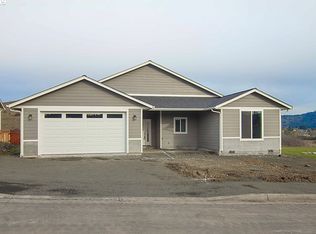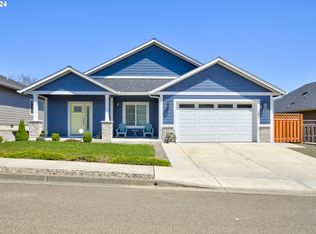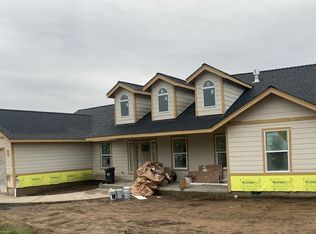Sold
$467,000
295 Wil Way, Winston, OR 97496
4beds
2,037sqft
Residential, Single Family Residence
Built in 2017
6,969.6 Square Feet Lot
$473,300 Zestimate®
$229/sqft
$2,338 Estimated rent
Home value
$473,300
$379,000 - $592,000
$2,338/mo
Zestimate® history
Loading...
Owner options
Explore your selling options
What's special
A beautiful home currently available in Safari Estates. This custom-built home, constructed by Shelby & Miguelena Construction, offers an open-concept living space with 2025 square feet, 4 generous bedrooms, and 2 luxurious baths. The expansive great room features LVP flooring, and the 2-car garage includes a convenient RV space next to it. The kitchen and baths showcase elegant granite counters, and the primary suite boasts a large en-suite bathroom with a tiled shower, dual sinks, and a spacious walk-in closet. The home also features upgraded appliances in the kitchen, upgraded vinyl and carpet, and a covered redwood deck that overlooks the landscaped and fully fenced backyard. Additional amenities include a natural gas BBQ hookup and a custom, detached tool/storage shed. The home is located in a great neighborhood, making it an ideal place to call home.
Zillow last checked: 8 hours ago
Listing updated: April 26, 2025 at 06:55am
Listed by:
Shahalie Evans 541-461-2222,
Assist 2 Sell-Buyers & Sellers,
Amanda Hanson 541-461-2222,
Assist 2 Sell-Buyers & Sellers
Bought with:
Shahalie Evans, 201226041
Assist 2 Sell-Buyers & Sellers
Source: RMLS (OR),MLS#: 131457238
Facts & features
Interior
Bedrooms & bathrooms
- Bedrooms: 4
- Bathrooms: 2
- Full bathrooms: 2
- Main level bathrooms: 2
Primary bedroom
- Features: Ceiling Fan, Wallto Wall Carpet
- Level: Main
Bedroom 2
- Features: Wallto Wall Carpet
- Level: Main
Bedroom 3
- Features: Wallto Wall Carpet
- Level: Main
Bedroom 4
- Features: Wallto Wall Carpet
- Level: Main
Kitchen
- Level: Main
Living room
- Features: Fireplace
- Level: Main
Heating
- Forced Air, Fireplace(s)
Appliances
- Included: Disposal, Free-Standing Gas Range, Free-Standing Refrigerator, Microwave, Stainless Steel Appliance(s)
Features
- Ceiling Fan(s), Kitchen Island
- Flooring: Wall to Wall Carpet
- Windows: Double Pane Windows, Vinyl Frames
Interior area
- Total structure area: 2,037
- Total interior livable area: 2,037 sqft
Property
Parking
- Total spaces: 2
- Parking features: Driveway, Attached
- Attached garage spaces: 2
- Has uncovered spaces: Yes
Features
- Levels: One
- Stories: 1
Lot
- Size: 6,969 sqft
- Features: SqFt 7000 to 9999
Details
- Parcel number: R129900
Construction
Type & style
- Home type: SingleFamily
- Property subtype: Residential, Single Family Residence
Materials
- Cultured Stone, Lap Siding
- Roof: Composition
Condition
- Approximately
- New construction: No
- Year built: 2017
Utilities & green energy
- Gas: Gas
- Sewer: Community
- Water: Community
Community & neighborhood
Location
- Region: Winston
Other
Other facts
- Listing terms: Cash,Conventional,FHA,VA Loan
Price history
| Date | Event | Price |
|---|---|---|
| 4/25/2025 | Sold | $467,000-2.5%$229/sqft |
Source: | ||
| 3/19/2025 | Pending sale | $479,000$235/sqft |
Source: | ||
| 2/19/2025 | Listed for sale | $479,000+6.6%$235/sqft |
Source: | ||
| 4/22/2022 | Sold | $449,500$221/sqft |
Source: | ||
| 4/5/2022 | Pending sale | $449,500$221/sqft |
Source: | ||
Public tax history
| Year | Property taxes | Tax assessment |
|---|---|---|
| 2024 | $5,129 +2.9% | $308,356 +3% |
| 2023 | $4,985 +3.1% | $299,375 +3% |
| 2022 | $4,836 +2.8% | $290,656 +3% |
Find assessor info on the county website
Neighborhood: 97496
Nearby schools
GreatSchools rating
- NABrockway Elementary SchoolGrades: PK-2Distance: 0.2 mi
- 4/10Winston Middle SchoolGrades: 6-8Distance: 1.8 mi
- 5/10Douglas High SchoolGrades: 9-12Distance: 0.8 mi
Schools provided by the listing agent
- Elementary: Brockway
- Middle: Winston
- High: Douglas
Source: RMLS (OR). This data may not be complete. We recommend contacting the local school district to confirm school assignments for this home.

Get pre-qualified for a loan
At Zillow Home Loans, we can pre-qualify you in as little as 5 minutes with no impact to your credit score.An equal housing lender. NMLS #10287.


