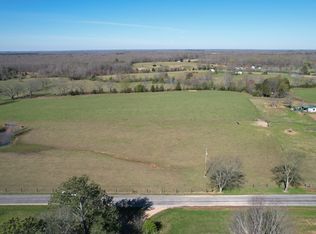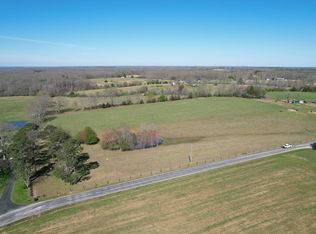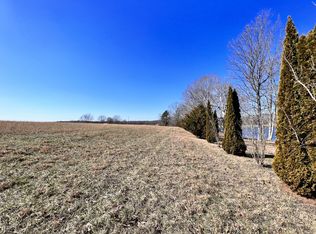Closed
$506,000
295 White Rd, Pulaski, TN 38478
5beds
4,383sqft
Single Family Residence, Residential
Built in 2009
8 Acres Lot
$514,200 Zestimate®
$115/sqft
$2,790 Estimated rent
Home value
$514,200
Estimated sales range
Not available
$2,790/mo
Zestimate® history
Loading...
Owner options
Explore your selling options
What's special
8 +/- acre mini farm with a beautiful custom brick home in Leoma Tn, Giles County! This home features boundless vaulted tongue and groove wood ceilings, hardwood floors, spacious country kitchen with custom cabinets, and large bedrooms just to name a few. The home has a partially finished basement with living space and jumbo sized bonus room that could be used as two additional bedrooms. Additional outdoor features of this property include an above ground pool, pond, shop, and shed. Perfect garden spots to grow your own vegetables. This home will not disappoint, with it's well-thought-out layout, natural light, and inviting outdoor spaces, this property provides an exceptional opportunity to enjoy the best of rural life while being surrounded by the serenity of nature. Seller is offering $800 concession for new paint!
Zillow last checked: 8 hours ago
Listing updated: September 03, 2024 at 09:57am
Listing Provided by:
Tyler Webb 731-438-2084,
Southern Tennessee Realty,
Hunter Webb 931-321-8226,
Southern Tennessee Realty
Bought with:
Lee Ann Mize, 261331
Bob White Realty
Sam Hatfield, 378184
Bob White Realty
Source: RealTracs MLS as distributed by MLS GRID,MLS#: 2640878
Facts & features
Interior
Bedrooms & bathrooms
- Bedrooms: 5
- Bathrooms: 3
- Full bathrooms: 3
- Main level bedrooms: 3
Bedroom 1
- Features: Extra Large Closet
- Level: Extra Large Closet
- Area: 224 Square Feet
- Dimensions: 14x16
Bedroom 2
- Features: Walk-In Closet(s)
- Level: Walk-In Closet(s)
- Area: 156 Square Feet
- Dimensions: 12x13
Bedroom 3
- Features: Extra Large Closet
- Level: Extra Large Closet
- Area: 196 Square Feet
- Dimensions: 14x14
Dining room
- Features: Formal
- Level: Formal
- Area: 224 Square Feet
- Dimensions: 14x16
Kitchen
- Area: 208 Square Feet
- Dimensions: 13x16
Living room
- Area: 320 Square Feet
- Dimensions: 16x20
Heating
- Electric
Cooling
- Electric
Appliances
- Included: Built-In Electric Oven, Built-In Electric Range
Features
- High Speed Internet, Kitchen Island
- Flooring: Wood
- Basement: Finished
- Has fireplace: No
Interior area
- Total structure area: 4,383
- Total interior livable area: 4,383 sqft
- Finished area above ground: 3,015
- Finished area below ground: 1,368
Property
Parking
- Total spaces: 2
- Parking features: Garage Faces Side
- Garage spaces: 2
Features
- Levels: Three Or More
- Stories: 2
- Patio & porch: Deck, Covered, Porch
- Has private pool: Yes
- Pool features: Above Ground
Lot
- Size: 8 Acres
Details
- Parcel number: 109 02000 000
- Special conditions: Standard
Construction
Type & style
- Home type: SingleFamily
- Property subtype: Single Family Residence, Residential
Materials
- Brick, Stone
Condition
- New construction: No
- Year built: 2009
Utilities & green energy
- Sewer: Septic Tank
- Water: Public
- Utilities for property: Electricity Available, Water Available
Community & neighborhood
Location
- Region: Pulaski
- Subdivision: None
Price history
| Date | Event | Price |
|---|---|---|
| 8/28/2024 | Sold | $506,000-1.7%$115/sqft |
Source: | ||
| 7/15/2024 | Contingent | $514,500$117/sqft |
Source: | ||
| 4/9/2024 | Listed for sale | $514,500-32.7%$117/sqft |
Source: | ||
| 4/9/2024 | Listing removed | -- |
Source: | ||
| 3/5/2024 | Price change | $764,500-3.8%$174/sqft |
Source: | ||
Public tax history
Tax history is unavailable.
Neighborhood: 38478
Nearby schools
GreatSchools rating
- 5/10Minor Hill SchoolGrades: PK-8Distance: 7.5 mi
- 4/10Giles Co High SchoolGrades: 9-12Distance: 8.3 mi
Schools provided by the listing agent
- Elementary: Pulaski Elementary
- Middle: Bridgeforth Middle School
- High: Giles Co High School
Source: RealTracs MLS as distributed by MLS GRID. This data may not be complete. We recommend contacting the local school district to confirm school assignments for this home.
Get pre-qualified for a loan
At Zillow Home Loans, we can pre-qualify you in as little as 5 minutes with no impact to your credit score.An equal housing lender. NMLS #10287.
Sell with ease on Zillow
Get a Zillow Showcase℠ listing at no additional cost and you could sell for —faster.
$514,200
2% more+$10,284
With Zillow Showcase(estimated)$524,484


