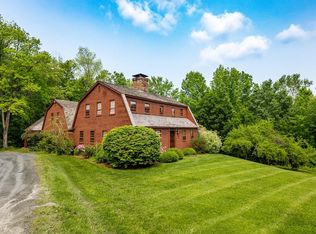1 bedroom +loft/1 bathroom home situated on 50 acres with mountain views. Conveniently located 5 miles to Dan & Whit's in downtown Norwich. 6 miles to I-91 and 8 miles to Dartmouth. Open floor plan with access outside to a spacious deck for entertaining and relaxing. Wood floors, Cathedral Ceiling, mudroom, Rinnai propane heater & woodstove in living room, 1 outbuilding for storage, no garage, washer and dryer, and open kitchen. 1 year lease unfurnished. Available on or before August 15th, 2015. Rent: $1275 a month. Tenant pays phone, cable, internet, trash, electric, heat (Propane) or Woodstove, portion of yard & 1/2 snow removal. Landlord maintains portion of yard, well, & septic. Pets negotiable with a refundable fee. Non-smokers only. Rental Application with References and Credit Check Required. 1st & Sec. Dep. of the same amount. 1 year lease unfurnished. Available on or before August 15th, 2015. Rent: $1275 a month. Tenant pays phone, cable, internet, trash, electric, heat (Propane) or Woodstove, portion of yard & 1/2 snow removal. Landlord maintains portion of yard, well, & septic. Pets negotiable with a refundable fee. Non-smokers only. Rental Application with References and Credit Check Required. 1st & Sec. Dep. of the same amount.
This property is off market, which means it's not currently listed for sale or rent on Zillow. This may be different from what's available on other websites or public sources.
