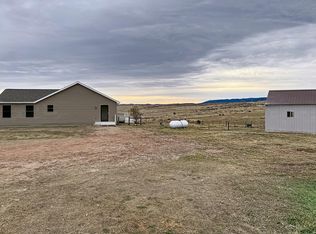295 Trabing Rd, Buffalo, WY 82834 is a single family home that contains 2,046 sq ft and was built in 2010. It contains 2 bedrooms and 1 bathroom.
The Zestimate for this house is $463,700. The Rent Zestimate for this home is $2,342/mo.
Sold on 09/08/25
Price Unknown
295 Trabing Rd, Buffalo, WY 82834
2beds
1baths
2,046sqft
SingleFamily
Built in 2010
3.57 Acres Lot
$463,700 Zestimate®
$--/sqft
$2,342 Estimated rent
Home value
$463,700
$441,000 - $487,000
$2,342/mo
Zestimate® history
Loading...
Owner options
Explore your selling options
What's special
Facts & features
Interior
Bedrooms & bathrooms
- Bedrooms: 2
- Bathrooms: 1
Heating
- Forced air
Features
- Has fireplace: Yes
Interior area
- Total interior livable area: 2,046 sqft
Property
Parking
- Parking features: Garage - Attached
Features
- Exterior features: Other, Wood
Lot
- Size: 3.57 Acres
Details
- Parcel number: R0006631
Construction
Type & style
- Home type: SingleFamily
Materials
- Wood
- Foundation: Concrete
- Roof: Metal
Condition
- Year built: 2010
Community & neighborhood
Community
- Community features: On Site Laundry Available
Location
- Region: Buffalo
Price history
| Date | Event | Price |
|---|---|---|
| 9/8/2025 | Sold | -- |
Source: Agent Provided Report a problem | ||
| 6/20/2025 | Price change | $465,000-3.1%$227/sqft |
Source: | ||
| 5/30/2025 | Price change | $480,000-2%$235/sqft |
Source: | ||
| 4/29/2025 | Price change | $490,000-1.8%$239/sqft |
Source: | ||
| 4/1/2025 | Price change | $499,000-5%$244/sqft |
Source: | ||
Public tax history
| Year | Property taxes | Tax assessment |
|---|---|---|
| 2025 | $2,157 -3.5% | $31,529 -2.6% |
| 2024 | $2,235 +4.3% | $32,384 +3.6% |
| 2023 | $2,142 +10.1% | $31,268 +11.3% |
Find assessor info on the county website
Neighborhood: 82834
Nearby schools
GreatSchools rating
- 6/10Clear Creek Elementary SchoolGrades: 3-5Distance: 8.7 mi
- 7/10Clear Creek Middle SchoolGrades: 6-8Distance: 8.9 mi
- 8/10Buffalo High SchoolGrades: 9-12Distance: 8.2 mi
