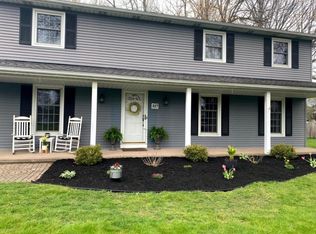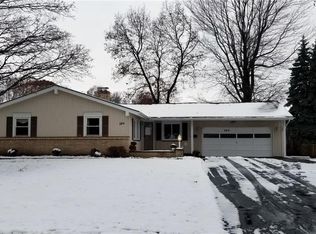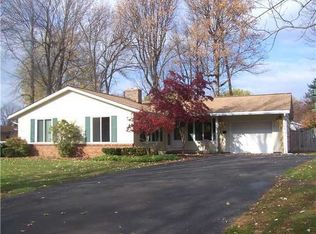Closed
$252,000
295 Sweet Birch Ln, Rochester, NY 14615
3beds
1,716sqft
Single Family Residence
Built in 1964
0.26 Acres Lot
$271,200 Zestimate®
$147/sqft
$2,409 Estimated rent
Maximize your home sale
Get more eyes on your listing so you can sell faster and for more.
Home value
$271,200
$258,000 - $287,000
$2,409/mo
Zestimate® history
Loading...
Owner options
Explore your selling options
What's special
Welcome to this charming and meticulously maintained split-level home boasting 3 bedrooms and 1.5 bathrooms. With two spacious living areas and a partially finished basement, there's ample space for relaxation and entertainment. Step through the slider to discover a tranquil backyard oasis complete with a deck and above-ground pool, perfect for summer gatherings. Enjoy privacy and security with a fenced yard surrounding the property. Inside, the updated kitchen and bathrooms offer modern convenience and style. Don't miss the opportunity to make this delightful residence your own retreat. Tear Off Roof from 2015, Water Heater 2020. Delayed SHOWINGS until Fri. March 22 at 9am. Delayed NEGOTIATIONS: Offers due Wed. March 27, 2024 at 12pm. Allow 24 hours for review of all offers.
Zillow last checked: 8 hours ago
Listing updated: May 15, 2024 at 05:49pm
Listed by:
Bonnie F Pagano 585-739-1200,
Core Agency RE INC
Bought with:
Sharon M. Quataert, 10491204899
Sharon Quataert Realty
Source: NYSAMLSs,MLS#: R1527514 Originating MLS: Rochester
Originating MLS: Rochester
Facts & features
Interior
Bedrooms & bathrooms
- Bedrooms: 3
- Bathrooms: 2
- Full bathrooms: 1
- 1/2 bathrooms: 1
- Main level bathrooms: 1
Bedroom 1
- Level: Third
Bedroom 1
- Level: Third
Bedroom 2
- Level: Third
Bedroom 2
- Level: Third
Bedroom 3
- Level: Third
Bedroom 3
- Level: Third
Basement
- Level: Basement
Basement
- Level: Basement
Family room
- Level: First
Family room
- Level: First
Kitchen
- Level: Second
Kitchen
- Level: Second
Living room
- Level: Second
Living room
- Level: Second
Heating
- Gas, Baseboard, Hot Water, Steam
Cooling
- Window Unit(s)
Appliances
- Included: Dishwasher, Electric Oven, Electric Range, Disposal, Gas Water Heater, Microwave, Refrigerator
- Laundry: Main Level
Features
- Wet Bar, Den, Entrance Foyer, Eat-in Kitchen, Separate/Formal Living Room, Home Office, Kitchen Island, Sliding Glass Door(s), Storage
- Flooring: Hardwood, Laminate, Linoleum, Varies, Vinyl
- Doors: Sliding Doors
- Windows: Thermal Windows
- Basement: Partial,Partially Finished,Sump Pump
- Has fireplace: No
Interior area
- Total structure area: 1,716
- Total interior livable area: 1,716 sqft
Property
Parking
- Total spaces: 2
- Parking features: Attached, Electricity, Garage, Driveway, Garage Door Opener
- Attached garage spaces: 2
Features
- Levels: Two
- Stories: 2
- Patio & porch: Deck, Open, Porch
- Exterior features: Blacktop Driveway, Deck, Fence, Pool, Private Yard, See Remarks
- Pool features: Above Ground
- Fencing: Partial
Lot
- Size: 0.26 Acres
- Dimensions: 75 x 148
- Features: Rectangular, Rectangular Lot, Residential Lot
Details
- Additional structures: Shed(s), Storage
- Parcel number: 2628000750900002010000
- Special conditions: Standard
Construction
Type & style
- Home type: SingleFamily
- Architectural style: Split Level
- Property subtype: Single Family Residence
Materials
- Brick, Composite Siding, Copper Plumbing
- Foundation: Block
- Roof: Asphalt
Condition
- Resale
- Year built: 1964
Utilities & green energy
- Electric: Circuit Breakers
- Sewer: Connected
- Water: Connected, Public
- Utilities for property: Cable Available, High Speed Internet Available, Sewer Connected, Water Connected
Community & neighborhood
Location
- Region: Rochester
- Subdivision: Carlton Wood Sec Iv
Other
Other facts
- Listing terms: Cash,Conventional,FHA,VA Loan
Price history
| Date | Event | Price |
|---|---|---|
| 5/13/2024 | Sold | $252,000+26.1%$147/sqft |
Source: | ||
| 3/28/2024 | Pending sale | $199,900$116/sqft |
Source: | ||
| 3/21/2024 | Listed for sale | $199,900-0.1%$116/sqft |
Source: | ||
| 6/25/2021 | Sold | $200,000+17.7%$117/sqft |
Source: | ||
| 4/13/2021 | Pending sale | $169,900$99/sqft |
Source: | ||
Public tax history
| Year | Property taxes | Tax assessment |
|---|---|---|
| 2024 | -- | $165,700 |
| 2023 | -- | $165,700 +32.6% |
| 2022 | -- | $125,000 |
Find assessor info on the county website
Neighborhood: 14615
Nearby schools
GreatSchools rating
- 3/10Buckman Heights Elementary SchoolGrades: 3-5Distance: 0.1 mi
- 4/10Olympia High SchoolGrades: 6-12Distance: 0.4 mi
- NAHolmes Road Elementary SchoolGrades: K-2Distance: 1.5 mi
Schools provided by the listing agent
- District: Greece
Source: NYSAMLSs. This data may not be complete. We recommend contacting the local school district to confirm school assignments for this home.


