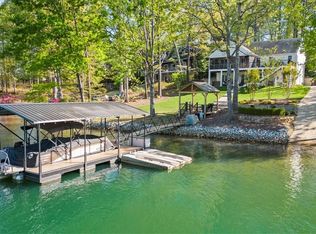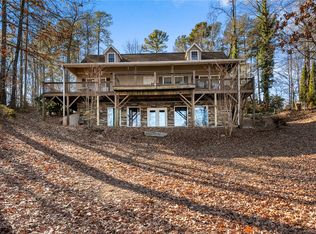Sold for $1,400,000
$1,400,000
295 Sugarhill Rd, Seneca, SC 29672
5beds
3,384sqft
Single Family Residence
Built in 2000
0.67 Acres Lot
$1,425,100 Zestimate®
$414/sqft
$2,979 Estimated rent
Home value
$1,425,100
$1.23M - $1.65M
$2,979/mo
Zestimate® history
Loading...
Owner options
Explore your selling options
What's special
Quintessential mountain lake living on the shores of Lake Keowee. Introducing 295 Sugarhill Road, perfectly positioned with large open water views in a protected deep water bay. Enjoy convenience by both water and land with the Lighthouse Cabana just across the main channel by boat and located within ten minutes of restaurants, shopping, grocers and twenty minutes to Clemson University by car. When looking for the ideal retreat, look no further than an idyllic log cabin. Why have your home away from home feel ordinary. This property has zero homeowners association fees and offers short term rental capability with a history of rental income. The main level features a two story living room with soaring pine ceilings and sliding glass doors with lake views that extend miles north-facing up the main channel. The recently modernized main kitchen features JennAir stainless appliances accented with new counters and backsplash. There are two bedrooms, two full baths and a laundry room on the main floor. New Andersen windows and glass sliders extend from both main level bedrooms and the main living area onto a covered deck that stretches the entire lakeside of the home. Upstairs, find a loft with two guest rooms that both feature lake views and a third full bath. Tile floors cover the entire terrace level for ease of maintenance when coming in off the lake. There is a second kitchen with a fifth bedroom ensuite and a second full bath off the side entry door. The terrace level offers independent living from the main house should you choose to rent separately or if you're in need of a private guest quarters, in-law apartment or caretaker lodging. The terrace level features a second covered deck that extends the entire lakeside with a gentle sloping concrete cart path extending to the lakeside patio and covered slip dock. Once you experience the large open lake and mountain views, the other views can't compare. The protected deep water bay grants safe swimming and recreation that is great for paddleboarding, kayaking and floating. The roof and HVAC were installed new in 2022 and offer a transferable warranty. Don't let this unique offering pass you by... start enjoying the lake life today!
Zillow last checked: 8 hours ago
Listing updated: July 16, 2025 at 03:33pm
Listed by:
Melanie Fink 864-940-5766,
Howard Hanna Allen Tate - Melanie Fink & Assoc
Bought with:
Anne Piccirillo, 97708
Piccirillo Real Estate
Source: WUMLS,MLS#: 20286991 Originating MLS: Western Upstate Association of Realtors
Originating MLS: Western Upstate Association of Realtors
Facts & features
Interior
Bedrooms & bathrooms
- Bedrooms: 5
- Bathrooms: 5
- Full bathrooms: 5
- Main level bathrooms: 2
- Main level bedrooms: 2
Primary bedroom
- Level: Main
- Dimensions: 14' x 14'
Bedroom 2
- Level: Main
- Dimensions: 14' x 13'2
Bedroom 3
- Level: Upper
- Dimensions: 16'3 x 14'
Bedroom 4
- Level: Upper
- Dimensions: 23' x 14'
Bedroom 5
- Level: Lower
- Dimensions: 13'2 x 12'
Bathroom
- Level: Main
- Dimensions: 13' x 6'4
Bathroom
- Level: Main
- Dimensions: 14' x 8'
Bathroom
- Level: Upper
- Dimensions: 7'4 x 6'2
Bathroom
- Level: Lower
- Dimensions: 12'7 x 6'7
Dining room
- Level: Main
- Dimensions: 13' x 12'
Kitchen
- Level: Main
- Dimensions: 14' x 10'
Kitchen
- Level: Lower
- Dimensions: 17' x 9'4
Living room
- Level: Main
- Dimensions: 18'3 x 14'
Other
- Level: Lower
- Dimensions: Storage - 11'7 x 6'4
Recreation
- Level: Lower
- Dimensions: 33'7 x 16'8
Heating
- Central, Electric
Cooling
- Central Air, Electric
Appliances
- Included: Dryer, Dishwasher, Electric Oven, Electric Range, Electric Water Heater, Disposal, Gas Oven, Gas Range, Microwave, Refrigerator, Washer
- Laundry: Washer Hookup, Electric Dryer Hookup
Features
- Ceiling Fan(s), Cathedral Ceiling(s), Dual Sinks, Granite Counters, Handicap Access, High Ceilings, Jack and Jill Bath, Bath in Primary Bedroom, Main Level Primary, Multiple Primary Suites, Shutters, Solid Surface Counters, Separate Shower, Cable TV, Walk-In Closet(s), Walk-In Shower, Breakfast Area, Loft, Second Kitchen
- Flooring: Carpet, Hardwood, Tile
- Windows: Insulated Windows, Plantation Shutters
- Basement: Daylight,Full,Finished,Heated,Interior Entry,Walk-Out Access
Interior area
- Total structure area: 3,256
- Total interior livable area: 3,384 sqft
- Finished area above ground: 2,040
- Finished area below ground: 1,344
Property
Parking
- Total spaces: 2
- Parking features: Detached Carport, Driveway
- Garage spaces: 2
- Has carport: Yes
Accessibility
- Accessibility features: Low Threshold Shower
Features
- Levels: Two and One Half
- Patio & porch: Deck, Front Porch, Patio, Porch
- Exterior features: Deck, Handicap Accessible, Landscape Lights, Porch, Patio
- Has view: Yes
- View description: Water
- Has water view: Yes
- Water view: Water
- Waterfront features: Boat Dock/Slip, Water Access, Waterfront
- Body of water: Keowee
- Frontage length: 106+/-
Lot
- Size: 0.67 Acres
- Features: Gentle Sloping, Hardwood Trees, Outside City Limits, Subdivision, Sloped, Trees, Views, Waterfront
Details
- Parcel number: 1500001327
Construction
Type & style
- Home type: SingleFamily
- Architectural style: Cabin,Log Home
- Property subtype: Single Family Residence
Materials
- Stone Veneer, Wood Siding
- Foundation: Basement
- Roof: Architectural,Shingle
Condition
- Year built: 2000
Utilities & green energy
- Sewer: Septic Tank
- Water: Public
- Utilities for property: Electricity Available, Propane, Septic Available, Water Available, Cable Available, Underground Utilities
Community & neighborhood
Security
- Security features: Security System Owned, Smoke Detector(s)
Community
- Community features: Short Term Rental Allowed
Location
- Region: Seneca
- Subdivision: Singleton Family
Other
Other facts
- Listing agreement: Exclusive Right To Sell
Price history
| Date | Event | Price |
|---|---|---|
| 7/16/2025 | Sold | $1,400,000-3.3%$414/sqft |
Source: | ||
| 5/27/2025 | Contingent | $1,447,500$428/sqft |
Source: | ||
| 5/16/2025 | Price change | $1,447,500-3.4%$428/sqft |
Source: | ||
| 5/2/2025 | Listed for sale | $1,498,500-0.1%$443/sqft |
Source: | ||
| 2/17/2025 | Listing removed | $1,500,000$443/sqft |
Source: | ||
Public tax history
| Year | Property taxes | Tax assessment |
|---|---|---|
| 2024 | $10,575 | $49,210 |
| 2023 | $10,575 | $49,210 |
| 2022 | -- | -- |
Find assessor info on the county website
Neighborhood: 29672
Nearby schools
GreatSchools rating
- 8/10Keowee Elementary SchoolGrades: PK-5Distance: 1.7 mi
- 7/10Walhalla Middle SchoolGrades: 6-8Distance: 6.5 mi
- 5/10Walhalla High SchoolGrades: 9-12Distance: 6.4 mi
Schools provided by the listing agent
- Elementary: Keowee Elem
- Middle: Walhalla Middle
- High: Walhalla High
Source: WUMLS. This data may not be complete. We recommend contacting the local school district to confirm school assignments for this home.
Get a cash offer in 3 minutes
Find out how much your home could sell for in as little as 3 minutes with a no-obligation cash offer.
Estimated market value$1,425,100
Get a cash offer in 3 minutes
Find out how much your home could sell for in as little as 3 minutes with a no-obligation cash offer.
Estimated market value
$1,425,100

