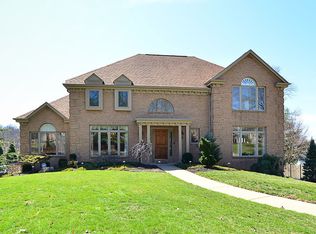Sold for $430,000
$430,000
295 Sugar Camp Rd, Venetia, PA 15367
4beds
1,900sqft
Single Family Residence
Built in 1972
0.51 Acres Lot
$439,800 Zestimate®
$226/sqft
$2,333 Estimated rent
Home value
$439,800
$418,000 - $462,000
$2,333/mo
Zestimate® history
Loading...
Owner options
Explore your selling options
What's special
*Move-In Ready This 4 Bedroom Home Features Many Updates Throughout!*Formal living room & dining room, updated kitchen boasting stone counter tops, backsplash, newer appliances & breakfast bar, relaxing family room features a brick hearth fireplace & access to the 3 seasons room featuring walls of windows overlooking the beautiful level rear yard, spacious owners suite offering double closets & full bathroom with steam shower, 3 additional generous sized bedrooms & updated full hall bathroom, newer windows, AC, roof, siding, gutters, soffit & facia, 2 car garage, nice & well kept landscaping, 2 sheds-one with electricity & air conditioning, newly paved patio with natural gas hook-up & privacy fence, conveniently located to Route 19, walking trail, schools, shopping, dining & more!
Zillow last checked: 8 hours ago
Listing updated: August 22, 2025 at 07:07am
Listed by:
Jim Dolanch 724-941-8680,
CENTURY 21 FRONTIER REALTY
Bought with:
April Alexy, RS336212
CENTURY 21 FRONTIER REALTY
Source: WPMLS,MLS#: 1705586 Originating MLS: West Penn Multi-List
Originating MLS: West Penn Multi-List
Facts & features
Interior
Bedrooms & bathrooms
- Bedrooms: 4
- Bathrooms: 3
- Full bathrooms: 2
- 1/2 bathrooms: 1
Primary bedroom
- Level: Upper
- Dimensions: 17x13
Bedroom 2
- Level: Upper
- Dimensions: 12x12
Bedroom 3
- Level: Upper
- Dimensions: 12x12
Bedroom 4
- Level: Upper
- Dimensions: 11x11
Bonus room
- Level: Main
- Dimensions: 17x12
Dining room
- Level: Main
- Dimensions: 12x11
Entry foyer
- Level: Main
- Dimensions: 14x09
Family room
- Level: Main
- Dimensions: 18x13
Game room
- Level: Lower
- Dimensions: 25x16
Kitchen
- Level: Main
- Dimensions: 14x11
Living room
- Level: Main
- Dimensions: 19x13
Heating
- Forced Air, Gas
Cooling
- Central Air
Appliances
- Included: Some Gas Appliances, Convection Oven, Dryer, Dishwasher, Microwave, Refrigerator, Stove, Washer
Features
- Flooring: Ceramic Tile, Laminate, Carpet
- Windows: Multi Pane
- Basement: Interior Entry
- Number of fireplaces: 1
- Fireplace features: Gas, Family/Living/Great Room
Interior area
- Total structure area: 1,900
- Total interior livable area: 1,900 sqft
Property
Parking
- Total spaces: 2
- Parking features: Built In, Garage Door Opener
- Has attached garage: Yes
Features
- Levels: Two
- Stories: 2
- Pool features: None
Lot
- Size: 0.51 Acres
- Dimensions: 140 x 160
Details
- Parcel number: 5400020502001100
Construction
Type & style
- Home type: SingleFamily
- Architectural style: Colonial,Two Story
- Property subtype: Single Family Residence
Materials
- Brick
- Roof: Asphalt
Condition
- Resale
- Year built: 1972
Details
- Warranty included: Yes
Utilities & green energy
- Sewer: Public Sewer
- Water: Public
Community & neighborhood
Location
- Region: Venetia
Price history
| Date | Event | Price |
|---|---|---|
| 8/22/2025 | Sold | $430,000-4.4%$226/sqft |
Source: | ||
| 8/22/2025 | Pending sale | $450,000$237/sqft |
Source: | ||
| 7/10/2025 | Contingent | $450,000$237/sqft |
Source: | ||
| 6/11/2025 | Listed for sale | $450,000-4.2%$237/sqft |
Source: | ||
| 11/18/2024 | Listing removed | $469,900$247/sqft |
Source: | ||
Public tax history
| Year | Property taxes | Tax assessment |
|---|---|---|
| 2025 | $5,279 | $270,700 |
| 2024 | $5,279 | $270,700 |
| 2023 | $5,279 +4.2% | $270,700 |
Find assessor info on the county website
Neighborhood: 15367
Nearby schools
GreatSchools rating
- 6/10Mcmurray El SchoolGrades: 4-5Distance: 0.8 mi
- NAPeters Twp Middle SchoolGrades: 7-8Distance: 0.9 mi
- 9/10Peters Twp High SchoolGrades: 9-12Distance: 2.2 mi
Schools provided by the listing agent
- District: Peters Twp
Source: WPMLS. This data may not be complete. We recommend contacting the local school district to confirm school assignments for this home.

Get pre-qualified for a loan
At Zillow Home Loans, we can pre-qualify you in as little as 5 minutes with no impact to your credit score.An equal housing lender. NMLS #10287.
