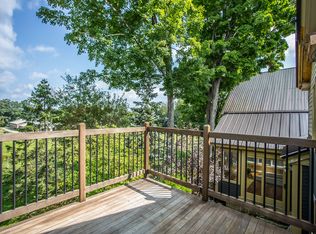Closed
Listed by:
Melissa R DeMille,
Barrett Sotheby's Int'l Realty 978-369-6453
Bought with: BHG Masiello Concord
$1,087,500
295 Stumpfield Road, Hopkinton, NH 03229
3beds
3,000sqft
Ranch
Built in 1980
11.8 Acres Lot
$1,125,000 Zestimate®
$363/sqft
$3,895 Estimated rent
Home value
$1,125,000
$1.03M - $1.23M
$3,895/mo
Zestimate® history
Loading...
Owner options
Explore your selling options
What's special
Words will not capture the majesty of this property! Luxury meets equestrian haven! Rarely do you see a spectacular property with an established turnkey business just waiting for the right people to find it! This glorious home sits on 11.8 acres of lush land that borders Hopkinton Lake. A peaceful retreat, tis home offers exceptional living quarters. A grand entrance into the living room with hardwood floors, built ins, coffered cathedral ceilings, open loft space with captains' staircase. Gorgeous baths with marble, exquisite tile work, walk in shower. A kitchen to die for that looks over to the indoor arena. Small office space, large pantry, huge granite island, just to start. Three open concept bedrooms and too many closets to count! The state-of-the-art barn only rivals the home with 27 rubber matted stalls, 2 Broad Mare sized, large indoor riding ring, includes viewing area. Large outdoor ring dressage sized. Well appointed and maintained all this and a brand new septic system!
Zillow last checked: 8 hours ago
Listing updated: May 24, 2023 at 06:08am
Listed by:
Melissa R DeMille,
Barrett Sotheby's Int'l Realty 978-369-6453
Bought with:
Shaun Geary
BHG Masiello Concord
Source: PrimeMLS,MLS#: 4942522
Facts & features
Interior
Bedrooms & bathrooms
- Bedrooms: 3
- Bathrooms: 3
- Full bathrooms: 2
- 1/2 bathrooms: 1
Heating
- Pellet Stove, Electric, Mini Split
Cooling
- Mini Split
Appliances
- Included: Propane Water Heater
- Laundry: Laundry Hook-ups
Features
- Cathedral Ceiling(s), Cedar Closet(s), Ceiling Fan(s), Kitchen Island, Natural Light, Indoor Storage, Vaulted Ceiling(s), Walk-In Closet(s), Walk-in Pantry, Common Heating/Cooling
- Flooring: Hardwood, Marble, Tile
- Has basement: No
Interior area
- Total structure area: 3,000
- Total interior livable area: 3,000 sqft
- Finished area above ground: 3,000
- Finished area below ground: 0
Property
Parking
- Parking features: Paved, Other
Features
- Levels: Two
- Stories: 2
- Exterior features: Building, Deck, Storage
- Fencing: Dog Fence,Invisible Pet Fence
- Waterfront features: Lake Access, Lake Front
- Frontage length: Road frontage: 150
Lot
- Size: 11.80 Acres
- Features: Agricultural, Country Setting, Farm, Horse/Animal Farm, Field/Pasture, Level, Walking Trails, Wooded
Details
- Additional structures: Barn(s), Stable(s)
- Parcel number: HOPNM00230B000006L000001
- Zoning description: residential agricultural
- Other equipment: Portable Generator
Construction
Type & style
- Home type: SingleFamily
- Architectural style: Contemporary,Raised Ranch
- Property subtype: Ranch
Materials
- Wood Frame, Other Exterior
- Foundation: Poured Concrete
- Roof: Metal
Condition
- New construction: No
- Year built: 1980
Utilities & green energy
- Electric: Circuit Breakers
- Sewer: Private Sewer
- Utilities for property: Cable Available
Community & neighborhood
Location
- Region: Hopkinton
Other
Other facts
- Road surface type: Paved
Price history
| Date | Event | Price |
|---|---|---|
| 5/24/2023 | Sold | $1,087,500-16.3%$363/sqft |
Source: | ||
| 5/23/2023 | Contingent | $1,299,000$433/sqft |
Source: | ||
| 8/29/2022 | Listed for sale | $1,299,000$433/sqft |
Source: MLS PIN #73030305 Report a problem | ||
| 8/19/2022 | Listing removed | -- |
Source: | ||
| 2/15/2022 | Listed for sale | $1,299,000-13.3%$433/sqft |
Source: | ||
Public tax history
| Year | Property taxes | Tax assessment |
|---|---|---|
| 2024 | $24,179 +78.9% | $1,104,578 +186.2% |
| 2023 | $13,516 +8.4% | $385,938 -0.1% |
| 2022 | $12,463 +16% | $386,450 +5.2% |
Find assessor info on the county website
Neighborhood: 03229
Nearby schools
GreatSchools rating
- 5/10Harold Martin SchoolGrades: PK-3Distance: 2.3 mi
- 6/10Hopkinton Middle SchoolGrades: 7-8Distance: 3.9 mi
- 10/10Hopkinton High SchoolGrades: 9-12Distance: 3.9 mi
Schools provided by the listing agent
- Elementary: Harold Martin School
- High: Hopkinton Middle High School
- District: Hopkinton School District
Source: PrimeMLS. This data may not be complete. We recommend contacting the local school district to confirm school assignments for this home.
Get pre-qualified for a loan
At Zillow Home Loans, we can pre-qualify you in as little as 5 minutes with no impact to your credit score.An equal housing lender. NMLS #10287.
