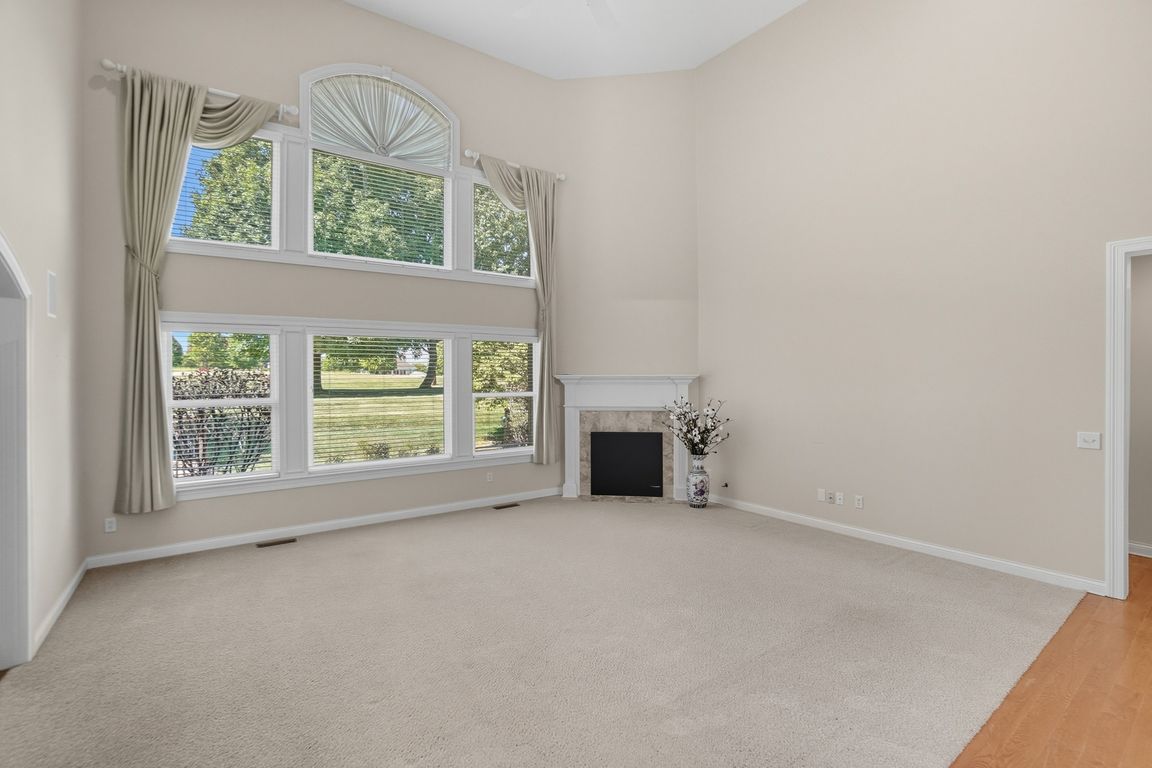
For salePrice cut: $30K (9/29)
$669,900
4beds
3,848sqft
295 Stratford Ln, Xenia, OH 45385
4beds
3,848sqft
Single family residence
Built in 2005
0.54 Acres
3 Attached garage spaces
$174 price/sqft
$155 annually HOA fee
What's special
Open-concept floor planVersatile spaceFinished lower levelInviting breakfast areaExpansive deckGranite countertopsSoaring two-story entry
Welcome to a custom-built, 4-bedroom, 2.1-bath brick two-story residence by Bill Simms, offering nearly 3,850 square feet of meticulously crafted living space. Situated on a private, 0.54-acre lot with panoramic golf course views, this home is an oasis of spacious living. Step into the soaring two-story entry, which opens to a ...
- 49 days |
- 1,317 |
- 41 |
Source: DABR MLS,MLS#: 942232 Originating MLS: Dayton Area Board of REALTORS
Originating MLS: Dayton Area Board of REALTORS
Travel times
Great Room
Kitchen
Primary Bedroom
Office
Primary Bathroom
Outdoor 1
Basement (Finished)
Zillow last checked: 8 hours ago
Listing updated: October 20, 2025 at 05:27pm
Listed by:
Karen S Ollier 937-545-3244,
Irongate Inc.
Source: DABR MLS,MLS#: 942232 Originating MLS: Dayton Area Board of REALTORS
Originating MLS: Dayton Area Board of REALTORS
Facts & features
Interior
Bedrooms & bathrooms
- Bedrooms: 4
- Bathrooms: 3
- Full bathrooms: 2
- 1/2 bathrooms: 1
- Main level bathrooms: 2
Primary bedroom
- Level: Main
- Dimensions: 17 x 17
Bedroom
- Level: Second
- Dimensions: 14 x 11
Bedroom
- Level: Second
- Dimensions: 14 x 11
Bedroom
- Level: Second
- Dimensions: 12 x 13
Bonus room
- Level: Lower
- Dimensions: 17 x 17
Breakfast room nook
- Level: Main
- Dimensions: 12 x 20
Dining room
- Level: Main
- Dimensions: 13 x 12
Entry foyer
- Level: Main
- Dimensions: 9 x 12
Great room
- Level: Main
- Dimensions: 20 x 18
Kitchen
- Level: Main
- Dimensions: 14 x 14
Laundry
- Level: Main
- Dimensions: 10 x 8
Office
- Level: Main
- Dimensions: 10 x 13
Recreation
- Level: Lower
- Dimensions: 41 x 22
Heating
- Forced Air, Natural Gas
Cooling
- Central Air
Appliances
- Included: Built-In Oven, Cooktop, Dryer, Dishwasher, Disposal, Microwave, Refrigerator, Water Softener, Washer, Electric Water Heater
Features
- Cathedral Ceiling(s), Granite Counters, High Speed Internet, Vaulted Ceiling(s), Walk-In Closet(s)
- Windows: Double Pane Windows
- Basement: Full,Partially Finished
- Number of fireplaces: 1
- Fireplace features: One, Gas
Interior area
- Total structure area: 3,848
- Total interior livable area: 3,848 sqft
Video & virtual tour
Property
Parking
- Total spaces: 3
- Parking features: Attached, Garage, Garage Door Opener
- Attached garage spaces: 3
Features
- Levels: Two
- Stories: 2
- Patio & porch: Deck
- Exterior features: Deck
Lot
- Size: 0.54 Acres
- Dimensions: .540
Details
- Parcel number: B03000200512001200
- Zoning: Residential
- Zoning description: Residential
- Other equipment: Satellite Dish
Construction
Type & style
- Home type: SingleFamily
- Property subtype: Single Family Residence
Materials
- Brick, Stone
Condition
- Year built: 2005
Utilities & green energy
- Water: Public
- Utilities for property: Natural Gas Available, Water Available
Community & HOA
Community
- Security: Smoke Detector(s)
- Subdivision: Windemere
HOA
- Has HOA: Yes
- HOA fee: $155 annually
Location
- Region: Xenia
Financial & listing details
- Price per square foot: $174/sqft
- Tax assessed value: $485,590
- Annual tax amount: $9,617
- Date on market: 8/26/2025
- Listing terms: Conventional,FHA,VA Loan