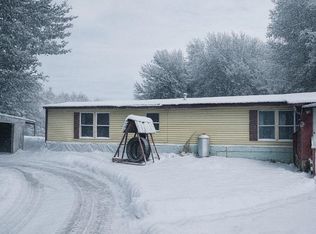Closed
Listed by:
Holmes & Eddy,
KW Vermont Fax:802-654-8505
Bought with: Coldwell Banker Hickok and Boardman
$340,000
295 Stove Pipe City Road, Panton, VT 05491
3beds
1,152sqft
Ranch
Built in 1983
11.7 Acres Lot
$396,500 Zestimate®
$295/sqft
$2,495 Estimated rent
Home value
$396,500
$365,000 - $428,000
$2,495/mo
Zestimate® history
Loading...
Owner options
Explore your selling options
What's special
Opportunity awaits at this charming 3 bed 2 bath single level home with detached 2 car garage. Located on a dead end road and situated on 11.7 acres this property has something to offer everyone. Step inside and the light fills the living room from the large front windows. The living room flows seamlessly to the dinning room and kitchen. At the other end of the home are 3 bedrooms. One of the bedrooms has an attached 3/4 bath. There is another full bath off of the hallway. The large basement offers tons of expansion potential. Priced below recent appraised value.
Zillow last checked: 8 hours ago
Listing updated: April 18, 2024 at 01:02pm
Listed by:
Holmes & Eddy,
KW Vermont Fax:802-654-8505
Bought with:
Michael Johnston
Coldwell Banker Hickok and Boardman
Source: PrimeMLS,MLS#: 4983687
Facts & features
Interior
Bedrooms & bathrooms
- Bedrooms: 3
- Bathrooms: 2
- Full bathrooms: 1
- 3/4 bathrooms: 1
Heating
- Propane, Hot Air
Cooling
- None
Appliances
- Included: Dryer, Electric Range, Refrigerator, Washer, Electric Water Heater, Tank Water Heater
- Laundry: In Basement
Features
- Dining Area, Natural Light
- Flooring: Carpet, Vinyl
- Basement: Bulkhead,Concrete,Full,Interior Stairs,Storage Space,Unfinished,Interior Access,Interior Entry
Interior area
- Total structure area: 2,304
- Total interior livable area: 1,152 sqft
- Finished area above ground: 1,152
- Finished area below ground: 0
Property
Parking
- Total spaces: 2
- Parking features: Dirt, Driveway, Garage, Detached
- Garage spaces: 2
- Has uncovered spaces: Yes
Accessibility
- Accessibility features: 1st Floor 3/4 Bathroom, 1st Floor Bedroom, 1st Floor Full Bathroom, One-Level Home
Features
- Levels: One
- Stories: 1
- Exterior features: Garden
- Has private pool: Yes
- Pool features: Above Ground
Lot
- Size: 11.70 Acres
- Features: Country Setting, Wooded, Rural
Details
- Parcel number: 46214610263
- Zoning description: R2
Construction
Type & style
- Home type: SingleFamily
- Architectural style: Ranch
- Property subtype: Ranch
Materials
- Wood Frame, Vinyl Siding
- Foundation: Poured Concrete
- Roof: Shingle
Condition
- New construction: No
- Year built: 1983
Utilities & green energy
- Electric: 150 Amp Service, Circuit Breakers
- Sewer: Septic Tank
- Utilities for property: Cable Available, Propane, Phone Available, No Internet
Community & neighborhood
Location
- Region: Panton
Other
Other facts
- Road surface type: Dirt
Price history
| Date | Event | Price |
|---|---|---|
| 3/28/2024 | Sold | $340,000+4.6%$295/sqft |
Source: | ||
| 2/1/2024 | Listed for sale | $325,000$282/sqft |
Source: | ||
Public tax history
| Year | Property taxes | Tax assessment |
|---|---|---|
| 2024 | -- | $317,000 +60.1% |
| 2023 | -- | $198,000 |
| 2022 | -- | $198,000 |
Find assessor info on the county website
Neighborhood: 05491
Nearby schools
GreatSchools rating
- 6/10Vergennes Uesd #44Grades: PK-6Distance: 3.3 mi
- 8/10Vergennes Uhsd #5Grades: 7-12Distance: 3.6 mi
Schools provided by the listing agent
- Elementary: Vergennes UES #44
- Middle: Vergennes UHSD #5
- High: Vergennes UHSD #5
- District: Addison Northwest
Source: PrimeMLS. This data may not be complete. We recommend contacting the local school district to confirm school assignments for this home.
Get pre-qualified for a loan
At Zillow Home Loans, we can pre-qualify you in as little as 5 minutes with no impact to your credit score.An equal housing lender. NMLS #10287.
