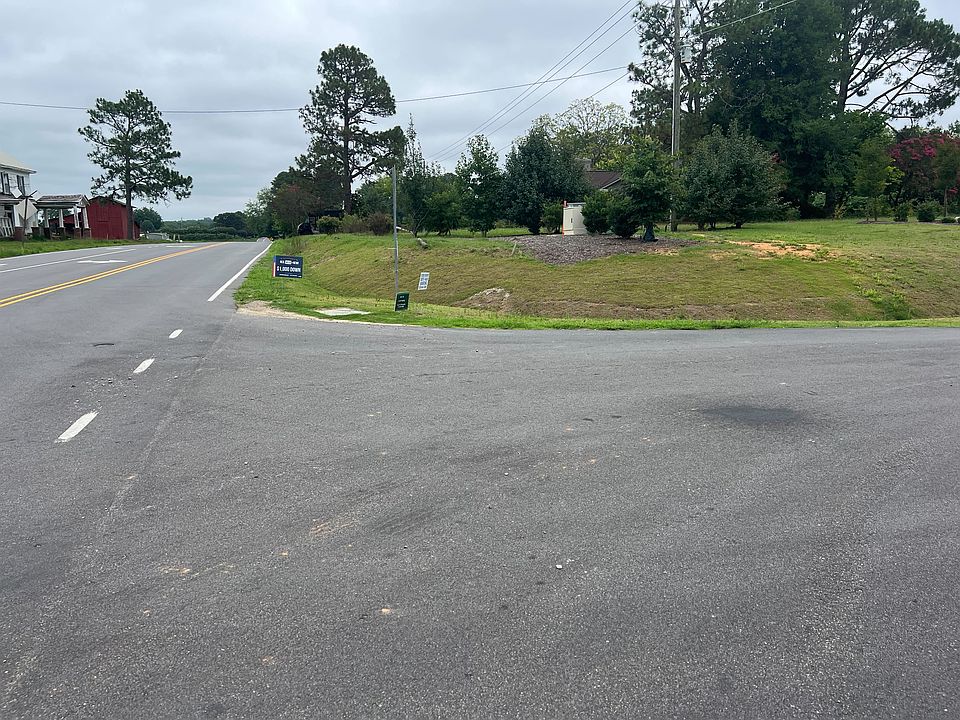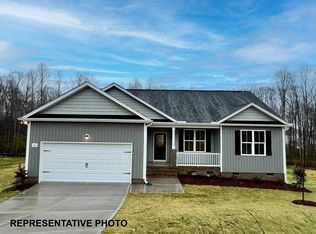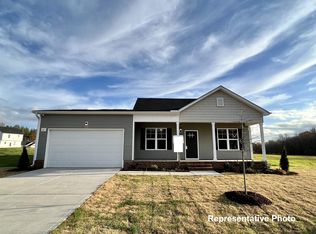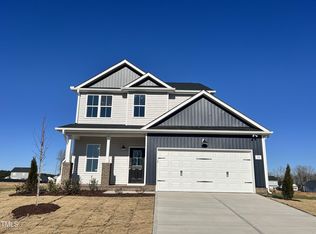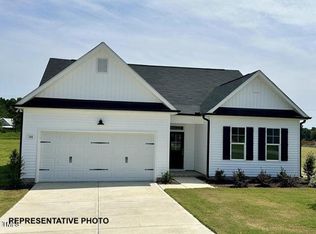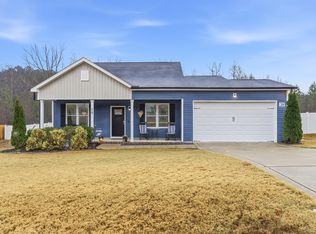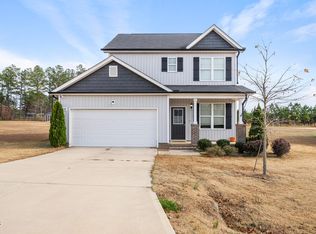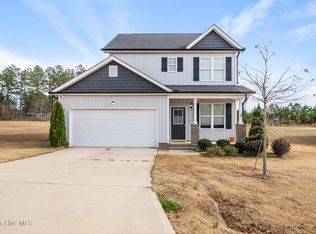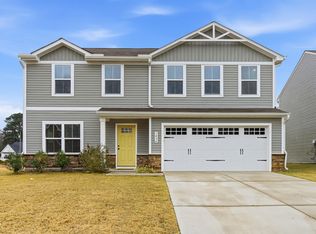295 Springtooth Dr, Zebulon, NC 27597
What's special
- 77 days |
- 374 |
- 27 |
Zillow last checked: 8 hours ago
Listing updated: December 09, 2025 at 07:47pm
Jaclyn Smith 919-813-0123,
HomeTowne Realty,
Dakota Hogan 984-249-4869,
HomeTowne Realty
Travel times
Schedule tour
Facts & features
Interior
Bedrooms & bathrooms
- Bedrooms: 3
- Bathrooms: 2
- Full bathrooms: 2
Heating
- Heat Pump
Cooling
- Central Air, Electric
Appliances
- Included: Built-In Electric Range, Dishwasher, Dryer, Electric Water Heater, Microwave, Refrigerator, Stainless Steel Appliance(s), Washer
- Laundry: Laundry Room, Main Level
Features
- Built-in Features, Ceiling Fan(s), Eat-in Kitchen, Granite Counters, High Ceilings, Kitchen Island, Open Floorplan, Pantry, Walk-In Closet(s)
- Flooring: Carpet, Laminate
- Number of fireplaces: 1
- Fireplace features: Propane
Interior area
- Total structure area: 1,483
- Total interior livable area: 1,483 sqft
- Finished area above ground: 1,483
- Finished area below ground: 0
Property
Parking
- Total spaces: 2
- Parking features: Concrete, Garage Door Opener
- Attached garage spaces: 2
Features
- Levels: One
- Stories: 1
- Patio & porch: Front Porch, Patio
- Exterior features: Private Yard
- Has view: Yes
Lot
- Size: 0.68 Acres
- Features: Back Yard, Open Lot
Details
- Parcel number: 11L01047K
- Special conditions: Standard
Construction
Type & style
- Home type: SingleFamily
- Architectural style: Traditional
- Property subtype: Single Family Residence, Residential
Materials
- Vinyl Siding
- Foundation: Block
- Roof: Shingle
Condition
- New construction: Yes
- Year built: 2024
- Major remodel year: 2024
Details
- Builder name: RiverWILD Homes
Utilities & green energy
- Sewer: Septic Tank
- Water: Public
- Utilities for property: Electricity Connected, Water Connected, Propane
Community & HOA
Community
- Subdivision: Harvest Meadows
HOA
- Has HOA: Yes
- Amenities included: Maintenance Grounds, Management
- Services included: Maintenance Grounds
- HOA fee: $300 annually
Location
- Region: Zebulon
Financial & listing details
- Price per square foot: $229/sqft
- Tax assessed value: $55,000
- Annual tax amount: $446
- Date on market: 9/25/2025
About the community
Source: RiverWILD Homes
6 homes in this community
Available homes
| Listing | Price | Bed / bath | Status |
|---|---|---|---|
Current home: 295 Springtooth Dr | $338,900 | 3 bed / 2 bath | Available |
| 613 Springtooth Dr | $319,900 | 3 bed / 3 bath | Available |
| 492 Springtooth Dr | $322,900 | 3 bed / 3 bath | Available |
| 551 Springtooth Dr | $327,900 | 3 bed / 3 bath | Available |
| 593 Springtooth Dr | $329,900 | 3 bed / 3 bath | Available |
| 575 Springtooth Dr | $331,900 | 3 bed / 3 bath | Available |
Source: RiverWILD Homes
Contact agent
By pressing Contact agent, you agree that Zillow Group and its affiliates, and may call/text you about your inquiry, which may involve use of automated means and prerecorded/artificial voices. You don't need to consent as a condition of buying any property, goods or services. Message/data rates may apply. You also agree to our Terms of Use. Zillow does not endorse any real estate professionals. We may share information about your recent and future site activity with your agent to help them understand what you're looking for in a home.
Learn how to advertise your homesEstimated market value
$338,700
$322,000 - $356,000
$1,957/mo
Price history
| Date | Event | Price |
|---|---|---|
| 10/14/2025 | Price change | $338,9000%$229/sqft |
Source: | ||
| 9/25/2025 | Listed for sale | $339,000-1.2%$229/sqft |
Source: | ||
| 9/2/2025 | Listing removed | $343,000$231/sqft |
Source: | ||
| 6/20/2025 | Price change | $343,000-0.9%$231/sqft |
Source: | ||
| 4/10/2025 | Listed for sale | $346,000+1.8%$233/sqft |
Source: | ||
Public tax history
| Year | Property taxes | Tax assessment |
|---|---|---|
| 2024 | $446 +55.8% | $55,000 +53.8% |
| 2023 | $286 | $35,750 |
Find assessor info on the county website
Monthly payment
Neighborhood: 27597
Nearby schools
GreatSchools rating
- 8/10Corinth-Holders Elementary SchoolGrades: PK-5Distance: 3 mi
- 5/10Archer Lodge MiddleGrades: 6-8Distance: 6.6 mi
- 6/10Corinth-Holders High SchoolGrades: 9-12Distance: 4.4 mi
Schools provided by the builder
- Elementary: Corinth Holders
- Middle: Archer Lodge
- High: Corinth Holders
- District: Johnston
Source: RiverWILD Homes. This data may not be complete. We recommend contacting the local school district to confirm school assignments for this home.

