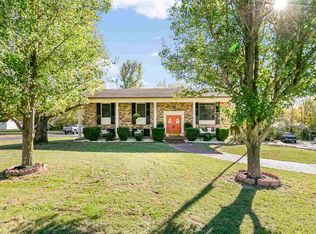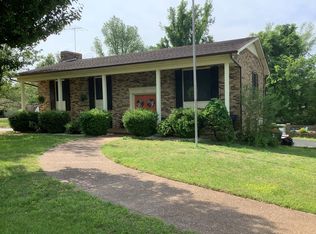Sold for $310,000
$310,000
295 Spring St, Huntingdon, TN 38344
4beds
2,489sqft
SingleFamily
Built in 1964
1 Acres Lot
$317,400 Zestimate®
$125/sqft
$1,906 Estimated rent
Home value
$317,400
Estimated sales range
Not available
$1,906/mo
Zestimate® history
Loading...
Owner options
Explore your selling options
What's special
Completely Renovated!!! This home is gorgeous with its double sided stone fireplace, custom cabinets, quartz countertops and beautiful tile work. You must see this home to appreciate the beautiful custom details of this corner lot, brick home. Welcome your guest into your home by way of the great room made for entertaining or just cozy family night at home, with its spacious open floor plan shared with the custom kitchen, dining and family room. This home boast 4 bedrooms and 2.5 bathrooms. This master bath is gorgeous with a soaker tub and fully tiled separate shower. The exterior boast a beautiful stained patio with cedar arbor and freshly sodded zoysia for the lawn. Fantastic Home!
Facts & features
Interior
Bedrooms & bathrooms
- Bedrooms: 4
- Bathrooms: 3
- Full bathrooms: 2
- 1/2 bathrooms: 1
Heating
- Other
Features
- Ceiling Fan(s), Washer/Dryer Hookup, Walk-in Closets, Cable TV Available, Gas Logs, Security System, Fireplace Insert, Work Island, Garden Tub
- Flooring: Carpet, Hardwood
- Attic: Pull-Down Stairs, Partially Floored
- Has fireplace: Yes
Interior area
- Total interior livable area: 2,489 sqft
Property
Parking
- Parking features: Carport
Features
- Exterior features: Brick
Lot
- Size: 1 Acres
Details
- Parcel number: 073EC01500000
Construction
Type & style
- Home type: SingleFamily
Materials
- Foundation: Footing
- Roof: Composition
Condition
- Year built: 1964
Community & neighborhood
Location
- Region: Huntingdon
Other
Other facts
- Type: One Story
- Style: Ranch
- Doors: Storm-Part, Insulated
- Air Conditioning: Central
- Flooring: Laminate, Wall to Wall Carpet, Tile
- Basement/Foundation: Crawlspace
- Appliances: Dishwasher, Range/Oven-Gas, Hooded Microwave
- Rooms: Utility Room, Bedroom 1, Bedroom 2, Kitchen/Dining Combo, Great Room, Kitchen, Bedroom 3, Bedroom 4, Dining Room
- Windows: Fold-out
- Interior Features: Ceiling Fan(s), Washer/Dryer Hookup, Walk-in Closets, Cable TV Available, Gas Logs, Security System, Fireplace Insert, Work Island, Garden Tub
- Acreage Range: 0-1.9 Acre
- Garage/Carport: Single Attached Garage
- Road Type: Paved
- Heat/Fuel: Central Gas/Natural, Natural Gas, Fireplace
- Exterior Features: Asphalt Drive
- Miscellaneous: City, Corner Lot
- Roof: Dimensional
- Porch: Stoop
- Attic: Pull-Down Stairs, Partially Floored
- Property Status: Pending
- Water/Sewer: Public
Price history
| Date | Event | Price |
|---|---|---|
| 7/22/2024 | Sold | $310,000+67.6%$125/sqft |
Source: Public Record Report a problem | ||
| 1/9/2019 | Sold | $185,000-1.9%$74/sqft |
Source: Public Record Report a problem | ||
| 11/30/2018 | Pending sale | $188,500$76/sqft |
Source: Taylor Real Estate & Auction #119040 Report a problem | ||
| 9/17/2018 | Price change | $188,500-3.3%$76/sqft |
Source: Taylor Real Estate & Auction #119040 Report a problem | ||
| 7/17/2018 | Listed for sale | $195,000+118.3%$78/sqft |
Source: Taylor Real Estate & Auction #119040 Report a problem | ||
Public tax history
| Year | Property taxes | Tax assessment |
|---|---|---|
| 2025 | $2,044 +15.9% | $86,725 +86% |
| 2024 | $1,764 | $46,625 |
| 2023 | $1,764 | $46,625 |
Find assessor info on the county website
Neighborhood: 38344
Nearby schools
GreatSchools rating
- 5/10Huntingdon Middle SchoolGrades: 4-8Distance: 0.4 mi
- 5/10Huntingdon High SchoolGrades: 9-12Distance: 2 mi
- 8/10Huntingdon Primary SchoolGrades: PK-3Distance: 0.6 mi
Schools provided by the listing agent
- Elementary: HUNTINGDON PRIMARY
- Middle: HUNTINGDON
- High: HUNTINGDON
Source: The MLS. This data may not be complete. We recommend contacting the local school district to confirm school assignments for this home.
Get pre-qualified for a loan
At Zillow Home Loans, we can pre-qualify you in as little as 5 minutes with no impact to your credit score.An equal housing lender. NMLS #10287.

