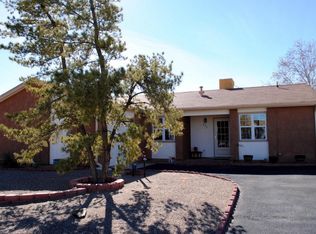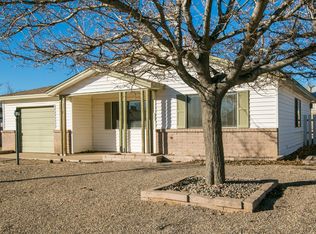Sold
Price Unknown
295 Sommerset Dr SE, Rio Rancho, NM 87124
2beds
851sqft
Single Family Residence
Built in 1983
10,454.4 Square Feet Lot
$259,000 Zestimate®
$--/sqft
$1,757 Estimated rent
Home value
$259,000
$236,000 - $285,000
$1,757/mo
Zestimate® history
Loading...
Owner options
Explore your selling options
What's special
Don't miss this amazing opportunity of a cozy and affordable home in Cedar Hills subdivision of Rio Rancho. Whether you're a first- time homebuyer, investor, or looking to downsize this is the right home for you. Convenient and close to the shopping centers, movie theater, pool, park, restaurants, and Freeways.This Charming 2-bed, 1-bath home w/ 1-car garage has been nicely updated and offers endless possibilities. New roof (06/2025). Updates included: refrigerated air, windows, flooring, tiled bathroom, & granite kitchen countertops. Huge corner lot w/ possible backyard access. Cozy & modern w/ room for growth. Perfect for first-time home buyers or downsizing. Schedule your private tour today!
Zillow last checked: 8 hours ago
Listing updated: August 16, 2025 at 10:06am
Listed by:
Sylvia L Gutierrez 505-908-7958,
Coldwell Banker Legacy
Bought with:
Tracy L Morelock, 52349
Realty One of New Mexico
Source: SWMLS,MLS#: 1086316
Facts & features
Interior
Bedrooms & bathrooms
- Bedrooms: 2
- Bathrooms: 1
- Full bathrooms: 1
Primary bedroom
- Level: Main
- Area: 139.05
- Dimensions: 13.5 x 10.3
Kitchen
- Level: Main
- Area: 236.25
- Dimensions: 17.5 x 13.5
Living room
- Level: Main
- Area: 137.7
- Dimensions: 13.5 x 10.2
Heating
- Central, Forced Air, Natural Gas
Cooling
- Refrigerated
Appliances
- Included: Dryer, Dishwasher, Refrigerator, Washer
- Laundry: Washer Hookup, Electric Dryer Hookup, Gas Dryer Hookup
Features
- Ceiling Fan(s), Main Level Primary, Pantry
- Flooring: Tile
- Windows: Double Pane Windows, Insulated Windows
- Has basement: No
- Number of fireplaces: 1
- Fireplace features: Wood Burning
Interior area
- Total structure area: 851
- Total interior livable area: 851 sqft
Property
Parking
- Total spaces: 1
- Parking features: Attached, Garage
- Attached garage spaces: 1
Accessibility
- Accessibility features: None
Features
- Levels: One
- Stories: 1
- Patio & porch: Covered, Patio
- Exterior features: Fully Fenced, Fence, Private Entrance, Private Yard
- Fencing: Back Yard,Wall,Wrought Iron
Lot
- Size: 10,454 sqft
- Features: Landscaped
Details
- Parcel number: R036827
- Zoning description: R-1
Construction
Type & style
- Home type: SingleFamily
- Property subtype: Single Family Residence
Materials
- Wood Siding
- Roof: Pitched,Shingle
Condition
- Resale
- New construction: No
- Year built: 1983
Utilities & green energy
- Sewer: Public Sewer
- Water: Public
- Utilities for property: Cable Connected, Electricity Connected, Natural Gas Connected, Sewer Connected, Water Connected
Green energy
- Energy generation: None
Community & neighborhood
Location
- Region: Rio Rancho
Other
Other facts
- Listing terms: Cash,Conventional,FHA,VA Loan
Price history
| Date | Event | Price |
|---|---|---|
| 8/14/2025 | Sold | -- |
Source: | ||
| 6/27/2025 | Pending sale | $260,000$306/sqft |
Source: | ||
| 6/19/2025 | Listed for sale | $260,000+101.6%$306/sqft |
Source: | ||
| 7/7/2018 | Sold | -- |
Source: Agent Provided Report a problem | ||
| 5/24/2018 | Pending sale | $129,000$152/sqft |
Source: Realty One of New Mexico #918499 Report a problem | ||
Public tax history
| Year | Property taxes | Tax assessment |
|---|---|---|
| 2025 | $1,499 -0.1% | $44,969 +3% |
| 2024 | $1,501 +2.8% | $43,658 +3% |
| 2023 | $1,461 +2.1% | $42,388 +3% |
Find assessor info on the county website
Neighborhood: 87124
Nearby schools
GreatSchools rating
- 5/10Puesta Del Sol Elementary SchoolGrades: K-5Distance: 0.4 mi
- 7/10Eagle Ridge Middle SchoolGrades: 6-8Distance: 3.5 mi
- 7/10Rio Rancho High SchoolGrades: 9-12Distance: 3.8 mi
Get a cash offer in 3 minutes
Find out how much your home could sell for in as little as 3 minutes with a no-obligation cash offer.
Estimated market value$259,000
Get a cash offer in 3 minutes
Find out how much your home could sell for in as little as 3 minutes with a no-obligation cash offer.
Estimated market value
$259,000

