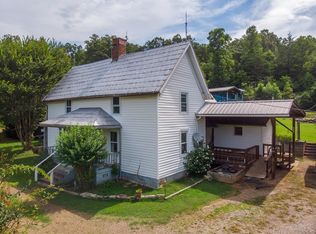Sold for $340,000 on 09/09/24
$340,000
295 Snapfinger Hills Rd, Franklin, NC 28734
3beds
--sqft
Residential
Built in 1998
0.59 Acres Lot
$355,300 Zestimate®
$--/sqft
$1,812 Estimated rent
Home value
$355,300
$284,000 - $444,000
$1,812/mo
Zestimate® history
Loading...
Owner options
Explore your selling options
What's special
Inviting home nestled in the well-maintained Snap Finger Hills subdivision! Boasting three bedrooms, three baths, + a bonus room, this residence offers ample space for comfortable living! The property features valley/short-range winter views, a fenced yard, and end-of-road privacy! Relax on the partially covered front porch, soaking in the warmth of approaching spring days. Step inside to a spacious living room with vaulted ceilings and great natural light! The kitchen is complete with lots of storage space, stainless steel appliances, and a pantry area! Tucked away off the kitchen is the washer/dryer. Adjacent is a cozy dining area, or you can opt to use the sunroom for more formal occasions. The primary features a spacious closet and en-suite bath for convenience! Another two bedrooms and a full bath complete the main level. Downstairs, you'll find an expansive and versatile bonus space complete with a gas-log fireplace, full bath, and lots of storage areas! Sliding doors lead to a covered patio in the fenced yard, ideal for pets to roam freely! Other notable features include paved road access and a double attached garage.
Zillow last checked: 8 hours ago
Listing updated: March 20, 2025 at 08:23pm
Listed by:
Katelyn Vanderwoude,
Re/Max Elite Realty
Bought with:
Katelyn Vanderwoude, 337273
Re/Max Elite Realty
Source: Carolina Smokies MLS,MLS#: 26035909
Facts & features
Interior
Bedrooms & bathrooms
- Bedrooms: 3
- Bathrooms: 3
- Full bathrooms: 3
Primary bedroom
- Level: First
- Area: 182.83
- Dimensions: 13.84 x 13.21
Bedroom 2
- Level: First
- Area: 116.06
- Dimensions: 11.99 x 9.68
Bedroom 3
- Level: First
- Area: 126.26
- Dimensions: 12.99 x 9.72
Dining room
- Level: First
- Area: 92.22
- Dimensions: 10.6 x 8.7
Kitchen
- Level: First
- Area: 74.98
- Dimensions: 9.6 x 7.81
Living room
- Level: First
- Area: 197.42
- Dimensions: 14.7 x 13.43
Heating
- Electric, Forced Air, Heat Pump
Cooling
- Central Electric, Heat Pump
Appliances
- Included: Dishwasher, Microwave, Electric Oven/Range, Refrigerator, Washer, Electric Water Heater
- Laundry: First Level
Features
- Bonus Room, Ceiling Fan(s), Large Master Bedroom, Main Level Living, Primary w/Ensuite, Primary on Main Level
- Flooring: Carpet, Hardwood, Laminate
- Doors: Doors-Insulated
- Basement: Full,Finished,Heated,Daylight,Exterior Entry,Interior Entry,Finished Bath
- Attic: Access Only
- Has fireplace: Yes
- Fireplace features: Gas Log
Interior area
- Living area range: 2201-2400 Square Feet
Property
Parking
- Parking features: Garage-Double Attached, Paved Driveway
- Attached garage spaces: 2
- Has uncovered spaces: Yes
Accessibility
- Accessibility features: Interior Handicapped Accessible
Features
- Patio & porch: Porch
- Fencing: Fenced Yard
- Has view: Yes
- View description: Short Range View, Valley, View-Winter
Lot
- Size: 0.59 Acres
- Features: Level Yard, Open Lot, Private
- Residential vegetation: Partially Wooded
Details
- Parcel number: 7504380031
Construction
Type & style
- Home type: SingleFamily
- Architectural style: Traditional
- Property subtype: Residential
Materials
- Vinyl Siding
- Roof: Shingle
Condition
- Year built: 1998
Utilities & green energy
- Sewer: Septic Tank
- Water: Shared Well
- Utilities for property: Cell Service Available
Community & neighborhood
Location
- Region: Franklin
- Subdivision: Snap Finger Hills
HOA & financial
HOA
- HOA fee: $70 annually
Other
Other facts
- Listing terms: Cash,Conventional,USDA Loan,FHA,VA Loan
- Road surface type: Paved
Price history
| Date | Event | Price |
|---|---|---|
| 9/9/2024 | Sold | $340,000-5.5% |
Source: Carolina Smokies MLS #26035909 | ||
| 8/8/2024 | Contingent | $359,900 |
Source: Carolina Smokies MLS #26035909 | ||
| 2/27/2024 | Listed for sale | $359,900+85.5% |
Source: Carolina Smokies MLS #26035909 | ||
| 8/1/2019 | Sold | $194,000-3% |
Source: Public Record | ||
| 5/3/2019 | Pending sale | $199,900 |
Source: Keller Williams Great Smokies #26011931 | ||
Public tax history
| Year | Property taxes | Tax assessment |
|---|---|---|
| 2024 | $1,029 +1.2% | $285,970 |
| 2023 | $1,017 +14% | $285,970 +72.1% |
| 2022 | $892 +3.1% | $166,160 |
Find assessor info on the county website
Neighborhood: 28734
Nearby schools
GreatSchools rating
- 2/10Mountain View Intermediate SchoolGrades: 5-6Distance: 1.6 mi
- 6/10Macon Middle SchoolGrades: 7-8Distance: 1.4 mi
- 6/10Franklin HighGrades: 9-12Distance: 2.3 mi

Get pre-qualified for a loan
At Zillow Home Loans, we can pre-qualify you in as little as 5 minutes with no impact to your credit score.An equal housing lender. NMLS #10287.
