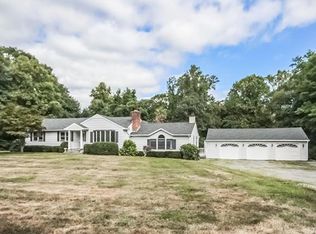Sold for $2,470,000 on 06/27/25
$2,470,000
295 Smith Ridge Road, New Canaan, CT 06840
4beds
5,372sqft
Single Family Residence
Built in 1989
2.57 Acres Lot
$2,539,000 Zestimate®
$460/sqft
$15,000 Estimated rent
Home value
$2,539,000
$2.29M - $2.82M
$15,000/mo
Zestimate® history
Loading...
Owner options
Explore your selling options
What's special
Nestled behind a circular driveway at the end of a picturesque cul de sac near town is an updated colonial gem, the perfect blend of classic elegance and warmth. Built for entertainment, with a foyer that opens directly into a two-story living room, anchored by an inviting fireplace that leads into a beautiful formal dining room. The open-concept eat-in kitchen and den flank the main level on one side and a light-filled, over-sized office with wood paneling and built-ins on the other. On the midlevel is a cathedral ceilinged primary bedroom featuring a double-sided fireplace that creates a cozy bedroom suite and spa-like bathroom, complete with double walk in closets. The primary bedroom includes a loft-perfect secondary home office. All four bedrooms in the home are well-sized and en suite. A walkout finished basement creates a layout that has room for all. Lastly, the beautiful landscaping makes this home the perfect 2.57-acre retreat without compromising proximity to town, the Merritt, and other amenities.
Zillow last checked: 8 hours ago
Listing updated: June 30, 2025 at 06:43am
Listed by:
THE SNEDDON TEAM OF WILLIAM PITT SOTHEBY'S INTERNATIONAL REALTY,
Haley Bise 858-344-1506,
William Pitt Sotheby's Int'l 203-966-2633
Bought with:
Ashley H. Petraska, RES.0798322
William Raveis Real Estate
Source: Smart MLS,MLS#: 24079755
Facts & features
Interior
Bedrooms & bathrooms
- Bedrooms: 4
- Bathrooms: 5
- Full bathrooms: 4
- 1/2 bathrooms: 1
Primary bedroom
- Features: High Ceilings, Cathedral Ceiling(s), Ceiling Fan(s), Fireplace, Interior Balcony, Walk-In Closet(s)
- Level: Upper
Bedroom
- Level: Upper
Bedroom
- Level: Upper
Bedroom
- Level: Upper
Dining room
- Level: Main
Family room
- Level: Main
Kitchen
- Level: Main
Living room
- Level: Main
Office
- Level: Main
Rec play room
- Level: Lower
Heating
- Forced Air, Oil
Cooling
- Central Air
Appliances
- Included: Gas Cooktop, Oven/Range, Oven, Microwave, Refrigerator, Freezer, Ice Maker, Dishwasher, Washer, Dryer, Water Heater
- Laundry: Main Level
Features
- Basement: Full,Partially Finished
- Attic: Pull Down Stairs
- Number of fireplaces: 2
Interior area
- Total structure area: 5,372
- Total interior livable area: 5,372 sqft
- Finished area above ground: 5,372
Property
Parking
- Total spaces: 3
- Parking features: Attached
- Attached garage spaces: 3
Features
- Has view: Yes
- View description: Water
- Has water view: Yes
- Water view: Water
Lot
- Size: 2.57 Acres
- Features: Cul-De-Sac
Details
- Parcel number: 187422
- Zoning: 1AC
Construction
Type & style
- Home type: SingleFamily
- Architectural style: Colonial
- Property subtype: Single Family Residence
Materials
- Clapboard, Stone
- Foundation: Concrete Perimeter
- Roof: Asphalt
Condition
- New construction: No
- Year built: 1989
Utilities & green energy
- Sewer: Septic Tank
- Water: Well
Community & neighborhood
Community
- Community features: Golf, Lake, Library, Park, Playground, Private School(s), Pool, Tennis Court(s)
Location
- Region: New Canaan
- Subdivision: Smith Ridge
Price history
| Date | Event | Price |
|---|---|---|
| 6/27/2025 | Sold | $2,470,000+12.5%$460/sqft |
Source: | ||
| 4/9/2025 | Pending sale | $2,195,000$409/sqft |
Source: | ||
| 3/26/2025 | Listed for sale | $2,195,000+29.1%$409/sqft |
Source: | ||
| 10/31/2022 | Sold | $1,700,000-9.1%$316/sqft |
Source: | ||
| 9/19/2022 | Contingent | $1,870,000$348/sqft |
Source: | ||
Public tax history
| Year | Property taxes | Tax assessment |
|---|---|---|
| 2025 | $22,178 +3.4% | $1,328,810 |
| 2024 | $21,447 +11% | $1,328,810 +30.3% |
| 2023 | $19,320 +3.1% | $1,020,040 |
Find assessor info on the county website
Neighborhood: 06840
Nearby schools
GreatSchools rating
- 10/10East SchoolGrades: K-4Distance: 1.3 mi
- 9/10Saxe Middle SchoolGrades: 5-8Distance: 2.2 mi
- 10/10New Canaan High SchoolGrades: 9-12Distance: 2.4 mi
Schools provided by the listing agent
- Elementary: East
- Middle: Saxe Middle
- High: New Canaan
Source: Smart MLS. This data may not be complete. We recommend contacting the local school district to confirm school assignments for this home.
Sell for more on Zillow
Get a free Zillow Showcase℠ listing and you could sell for .
$2,539,000
2% more+ $50,780
With Zillow Showcase(estimated)
$2,589,780