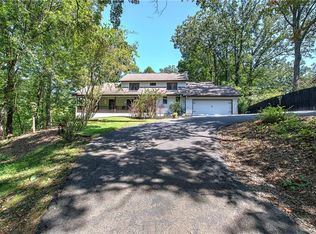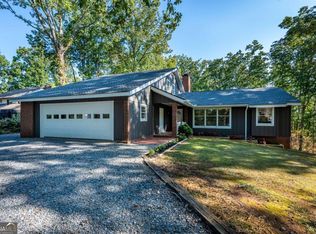Closed
$490,000
295 Sharptop Ridge Rd, Jasper, GA 30143
3beds
2,336sqft
Single Family Residence
Built in 2019
1.15 Acres Lot
$491,500 Zestimate®
$210/sqft
$2,981 Estimated rent
Home value
$491,500
Estimated sales range
Not available
$2,981/mo
Zestimate® history
Loading...
Owner options
Explore your selling options
What's special
Welcome to your dream home-where comfort, convenience, and charm come together. Located less than a mile from downtown Jasper, this well-maintained 2019 build offers the ideal blend of modern living and natural beauty, with the added bonus of easy access via all paved roads and no steep climbs. Situated on a quiet end-of-the-road lot with mountain views, this 3-bedroom, 3.5-bathroom home sits on a spacious 1.15 acres. The inviting wraparound porch is perfect for morning coffee or evening relaxation. Step inside to find a beautifully designed kitchen featuring quartz countertops, stainless steel appliances, and plenty of space for entertaining. The main level offers comfortable living space, while the fully finished basement with soaring ceilings provides a versatile area for guests or family, complete with custom built-in bunkbeds that kids will love. A two-car garage adds extra convenience and storage. Whether you're looking for a full-time residence or a mountain getaway, this property checks every box. Come see it today and take the first step toward making homeownership a reality in the heart of the North Georgia mountains.
Zillow last checked: 8 hours ago
Listing updated: May 30, 2025 at 06:06pm
Listed by:
Dustin Taylor 678-512-9201,
eXp Realty
Bought with:
Non Mls Salesperson, 435703
Non-Mls Company
Source: GAMLS,MLS#: 10496568
Facts & features
Interior
Bedrooms & bathrooms
- Bedrooms: 3
- Bathrooms: 4
- Full bathrooms: 3
- 1/2 bathrooms: 1
Heating
- Central
Cooling
- Central Air
Appliances
- Included: Dishwasher, Electric Water Heater, Microwave, Oven/Range (Combo), Refrigerator, Stainless Steel Appliance(s)
- Laundry: Mud Room
Features
- High Ceilings, Soaking Tub, Tile Bath, Walk-In Closet(s)
- Flooring: Carpet, Laminate, Vinyl
- Basement: Bath Finished,Concrete,Exterior Entry,Finished,Full,Interior Entry
- Attic: Pull Down Stairs
- Has fireplace: No
Interior area
- Total structure area: 2,336
- Total interior livable area: 2,336 sqft
- Finished area above ground: 1,584
- Finished area below ground: 752
Property
Parking
- Total spaces: 5
- Parking features: Garage, Garage Door Opener, Kitchen Level
- Has garage: Yes
Features
- Levels: Three Or More
- Stories: 3
- Has view: Yes
- View description: Mountain(s), Seasonal View
Lot
- Size: 1.15 Acres
- Features: Sloped
Details
- Parcel number: JA05 032
Construction
Type & style
- Home type: SingleFamily
- Architectural style: Other
- Property subtype: Single Family Residence
Materials
- Concrete, Vinyl Siding
- Roof: Composition
Condition
- Resale
- New construction: No
- Year built: 2019
Utilities & green energy
- Sewer: Septic Tank
- Water: Public
- Utilities for property: Electricity Available, High Speed Internet, Water Available
Community & neighborhood
Community
- Community features: None
Location
- Region: Jasper
- Subdivision: None
Other
Other facts
- Listing agreement: Exclusive Right To Sell
- Listing terms: 1031 Exchange,Cash,Conventional,FHA
Price history
| Date | Event | Price |
|---|---|---|
| 5/30/2025 | Sold | $490,000+1.1%$210/sqft |
Source: | ||
| 4/16/2025 | Pending sale | $484,500$207/sqft |
Source: | ||
| 4/9/2025 | Listed for sale | $484,500+8.9%$207/sqft |
Source: | ||
| 1/23/2024 | Sold | $445,000-3.2%$190/sqft |
Source: Public Record Report a problem | ||
| 1/10/2024 | Pending sale | $459,900$197/sqft |
Source: | ||
Public tax history
| Year | Property taxes | Tax assessment |
|---|---|---|
| 2024 | $4,515 +98% | $175,635 +96% |
| 2023 | $2,281 -1.4% | $89,629 |
| 2022 | $2,313 -6% | $89,629 |
Find assessor info on the county website
Neighborhood: 30143
Nearby schools
GreatSchools rating
- 6/10Jasper Middle SchoolGrades: 5-6Distance: 1 mi
- 3/10Pickens County Middle SchoolGrades: 7-8Distance: 2.3 mi
- 6/10Pickens County High SchoolGrades: 9-12Distance: 2.4 mi
Schools provided by the listing agent
- High: Pickens County
Source: GAMLS. This data may not be complete. We recommend contacting the local school district to confirm school assignments for this home.
Get a cash offer in 3 minutes
Find out how much your home could sell for in as little as 3 minutes with a no-obligation cash offer.
Estimated market value$491,500
Get a cash offer in 3 minutes
Find out how much your home could sell for in as little as 3 minutes with a no-obligation cash offer.
Estimated market value
$491,500

