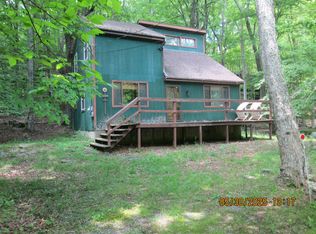New roof,newly painted,new carpet and deck refinished; This contempoary is ready to be sold! Home sits on a flat lot with Saw Creek stream behind it and backs up to a Green Belt Preserve. Master bedroom and bath on main floor. Also on first floor is a Living room/Dining room combo with vaulted ceiling and skylights and gas fireplace. Second level has a loft, 2 bedrooms and bath. Plenty of parking.
This property is off market, which means it's not currently listed for sale or rent on Zillow. This may be different from what's available on other websites or public sources.

