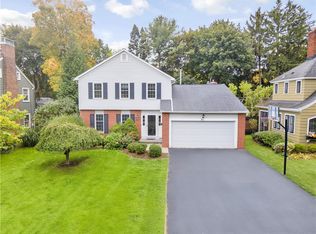This East facing Tudor located in the heart of the highly sought after Cobb's Hill Neighborhood features a spacious floorpan with the character of 1920's build. The first floor features an office, formal living room with a gas fireplace and adjacent sitting room, a formal dining room, family room, half bath, and a kitchen with a breakfast room. Heading upstairs you'll find three well sized bedrooms including the primary bedroom with en-suite bathroom and a Jack-n-Jill guest bathroom. The finished attic could be used as an additional primary bedroom as it has another en-suite bath and walk in closet. Lots of natural light throughout, Rochester thin slat hardwoods as well as Oak pegged hardwood floors, Stainless steel appliances, interior stone veneer accent wall, newer replacement windows, radon mitigation system, fenced in yard with rear deck and tasteful gardens with a water feature. Walking distance to Cobb's Hill water reservoir, the walking bridge to Park Avenue, minutes from expressway exits, and East Ave Wegmans. Delayed negotiations until Monday 4/25/22 at noon. Delayed showings until Friday 4/15/22 at 1 pm.
This property is off market, which means it's not currently listed for sale or rent on Zillow. This may be different from what's available on other websites or public sources.
