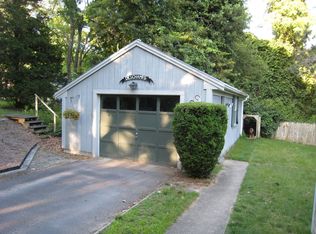Make History! Built in 1885 and offered for the first time in 50+ years, the Captain Eldad Higgins House is a wonderful example of Second Empire cottage-style architecture and a landmark property in Eastham Village's historic district. Steps to the Cape Cod Rail Trail, walk-to-town and the library, and a short pedal to Coast Guard Beach and First Encounter Beach on Cape Cod Bay, the property offers a wonderful canvas for the antique aficionado wishing to create a resplendently restored sea captain's home. A half-moon drive circles before a detached two-car garage and small cottage that once served as the town post office! The rear yard is expansive and wonderfully private, offering room for cookouts, summer games, and a pool! The property awaits its next steward who will appreciate its history, location, character and intrinsic beauty. (Sold ''as is'; septic system is noncompliant and design/installation will be responsibility of buyer.)
This property is off market, which means it's not currently listed for sale or rent on Zillow. This may be different from what's available on other websites or public sources.
