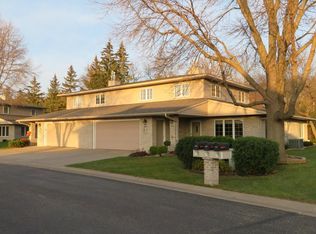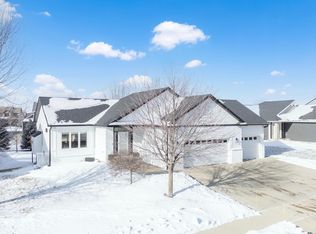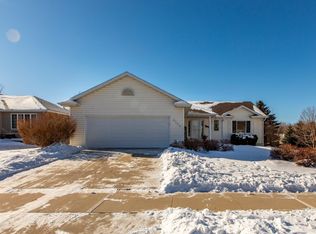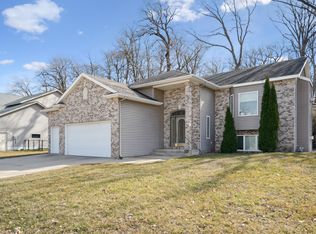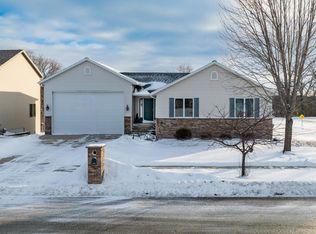Welcome home to this well-maintained, side-by-side townhouse offering convenient main-level living in an
established, friendly neighborhood—just five minutes southwest of the Mayo Clinic Medical Campus. Enjoy
truly maintenance-free living with no lawn mowing or snow shoveling, giving you more time to do what you
love.
The main floor features two inviting living spaces: a light-filled sunroom and a cozy living room with a
gas fireplace. The large kitchen shines with granite countertops gorgeous cherry cabinetry, a brand new
gas cook top. The space is perfect for entertaining friends and colleagues. You’ll also love the spacious
owner’s suite, complete with a walk-in closet, double sinks, a relaxing soaker tub, and a walk-in shower.
Upstairs, you’ll find a bright, airy layout with two additional bedrooms—each with a walk-in closet.
A standout bonus is access to picturesque Bamber Lake, including a community dock with a slip for your
electric-powered pontoon or fishing boat. Stocked annually with walleye (plus sunfish, bluegills, and
crappies), the lake is ideal for fishing, swimming, kayaking, and canoeing. Nearby walking and biking
paths add to the peaceful, nature-filled setting. For added peace of mind, this home also includes a
concrete storm shelter that's located in the home. Embrace an easy-living lifestyle with comfort,
convenience, and lakeside amenities all in one.
Pending
$475,000
295 Salem Point Dr SW, Rochester, MN 55902
3beds
2,401sqft
Est.:
Townhouse Side x Side
Built in 1999
3,572 Square Feet Lot
$-- Zestimate®
$198/sqft
$186/mo HOA
What's special
- 8 days |
- 967 |
- 18 |
Zillow last checked: 8 hours ago
Listing updated: February 01, 2026 at 06:16pm
Listed by:
Sara Vix 507-990-1817,
Keller Williams Premier Realty
Source: NorthstarMLS as distributed by MLS GRID,MLS#: 7013778
Facts & features
Interior
Bedrooms & bathrooms
- Bedrooms: 3
- Bathrooms: 3
- Full bathrooms: 2
- 1/2 bathrooms: 1
Bedroom
- Level: Main
- Area: 156.16 Square Feet
- Dimensions: 12.2 x 12.8
Bedroom 2
- Level: Upper
- Area: 256.3 Square Feet
- Dimensions: 23.3 x 11
Bedroom 3
- Level: Upper
- Area: 141.61 Square Feet
- Dimensions: 11.9 x 11.9
Living room
- Level: Main
- Area: 231.68 Square Feet
- Dimensions: 12.8 x 18.1
Heating
- Forced Air, Fireplace(s)
Cooling
- Central Air
Appliances
- Included: Dishwasher, Disposal, Dryer, Exhaust Fan, Gas Water Heater, Microwave, Range, Wall Oven, Washer, Water Softener Owned
- Laundry: Laundry Room, Main Level, Sink
Features
- Basement: None
- Number of fireplaces: 1
- Fireplace features: Gas
Interior area
- Total structure area: 2,401
- Total interior livable area: 2,401 sqft
- Finished area above ground: 2,401
- Finished area below ground: 0
Property
Parking
- Total spaces: 2
- Parking features: Attached, Concrete, Electric, Garage, Garage Door Opener, Insulated Garage, Storage
- Attached garage spaces: 2
- Has uncovered spaces: Yes
- Details: Garage Dimensions (24 x 22)
Accessibility
- Accessibility features: None
Features
- Levels: Two
- Stories: 2
- Patio & porch: Patio
- Fencing: None
- Has view: Yes
- View description: Lake
- Has water view: Yes
- Water view: Lake
- Waterfront features: Association Access, Dock, Lake View
Lot
- Size: 3,572 Square Feet
- Dimensions: 47 x 76
- Features: Tree Coverage - Light
Details
- Foundation area: 1589
- Parcel number: 640913045214
- Zoning description: Residential-Single Family
Construction
Type & style
- Home type: Townhouse
- Property subtype: Townhouse Side x Side
- Attached to another structure: Yes
Materials
- Frame
- Roof: Age 8 Years or Less,Asphalt
Condition
- New construction: No
- Year built: 1999
Utilities & green energy
- Electric: Circuit Breakers, Power Company: Rochester Public Utilities
- Gas: Natural Gas
- Sewer: City Sewer - In Street
- Water: City Water/Connected
Community & HOA
Community
- Subdivision: Salem Point
HOA
- Has HOA: Yes
- Amenities included: Boat Dock, In-Ground Sprinkler System
- Services included: Hazard Insurance, Lawn Care, Shared Amenities, Snow Removal
- HOA fee: $186 monthly
- HOA name: Salem Point Homeowners
- HOA phone: 507-285-0412
Location
- Region: Rochester
Financial & listing details
- Price per square foot: $198/sqft
- Tax assessed value: $452,700
- Annual tax amount: $5,778
- Date on market: 1/28/2026
- Cumulative days on market: 6 days
Estimated market value
Not available
Estimated sales range
Not available
Not available
Price history
Price history
| Date | Event | Price |
|---|---|---|
| 2/2/2026 | Pending sale | $475,000$198/sqft |
Source: | ||
| 1/30/2026 | Listed for sale | $475,000+3.3%$198/sqft |
Source: | ||
| 3/3/2025 | Sold | $460,000+2.2%$192/sqft |
Source: | ||
| 2/3/2025 | Pending sale | $450,000$187/sqft |
Source: | ||
| 1/30/2025 | Listed for sale | $450,000-5.3%$187/sqft |
Source: | ||
Public tax history
Public tax history
| Year | Property taxes | Tax assessment |
|---|---|---|
| 2025 | $5,745 +9.7% | $446,900 +9.2% |
| 2024 | $5,236 | $409,200 -1.6% |
| 2023 | -- | $415,800 +7.6% |
Find assessor info on the county website
BuyAbility℠ payment
Est. payment
$3,085/mo
Principal & interest
$2305
Property taxes
$428
Other costs
$352
Climate risks
Neighborhood: 55902
Nearby schools
GreatSchools rating
- 7/10Bamber Valley Elementary SchoolGrades: PK-5Distance: 0.7 mi
- 9/10Mayo Senior High SchoolGrades: 8-12Distance: 2.8 mi
- 5/10John Adams Middle SchoolGrades: 6-8Distance: 3.9 mi
Schools provided by the listing agent
- Elementary: Bamber Valley
- Middle: John Adams
- High: Mayo
Source: NorthstarMLS as distributed by MLS GRID. This data may not be complete. We recommend contacting the local school district to confirm school assignments for this home.
- Loading
