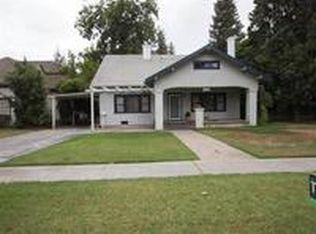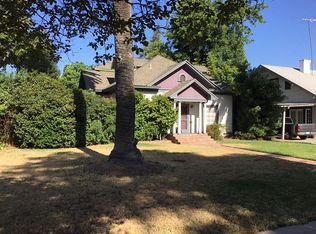Sold for $675,000
$675,000
295 S Reed Ave, Reedley, CA 93654
5beds
3baths
3,698sqft
Residential, Single Family Residence
Built in 1905
0.32 Acres Lot
$681,300 Zestimate®
$183/sqft
$2,858 Estimated rent
Home value
$681,300
$613,000 - $756,000
$2,858/mo
Zestimate® history
Loading...
Owner options
Explore your selling options
What's special
Reedley's Finest Historical Society Masterpiece of Edwardian Architecture showcases the grandeur of Days Gone By! Built in 1905, the stately Daniel T.Eymann home set on 1/3 acre of lushly-landscaped grounds, invites guests w/its welcoming wrap-around porch & river rock accents! Lovingly-restored to better than its original grandeur, w/carefully-preserved historical roots whilst having all the modern tech conveniences! Warm & welcoming spacious living feat: Music room/parlor for evening soirees, stately dining room w/FP for romantic candlelit dinners, expansive thoughtfully-designed Chef's kitchen w/soapstone counters for baking, dual ovens, warmer, gas cooktop & custom cabinetry. Stained glass, solid Cedar construction, Art Nouveau interior decor, birds eye view play room/sleeping porch, secret storage spaces, brass ceilings, & high-ceilinged BR's w/roomy closets predominate! Rarely-seen details inc: dentil-moldings, fluted columns, hand-carved bannisters, transoms, pocket doors, wood & river rock sourced from local sites. Enter a Secret Garden through a gated brick arch shaded by redolent Magnolias. Camellias, Apricot, Peach, Dogwoods delight the senses while an inviting pool & spa blend in w/natural rock trim & diving board to provide a relaxing respite at day's end!! Head/bike down Reed Ave, or to nearby parks & schools!! Main St cafes/boutiques just blocks away. Spend summers playing in the Kings River/sunning on Reedley Beach! Bed & year diff than tax, BTV if important.
Zillow last checked: 8 hours ago
Listing updated: August 26, 2024 at 10:09am
Listed by:
Lorelei Van Sack DRE #02123593 559-826-8808,
London Properties, Ltd.
Bought with:
Lorelei Van Sack, DRE #02123593
London Properties, Ltd.
Source: Fresno MLS,MLS#: 603712Originating MLS: Fresno MLS
Facts & features
Interior
Bedrooms & bathrooms
- Bedrooms: 5
- Bathrooms: 3
Primary bedroom
- Area: 0
- Dimensions: 0 x 0
Bedroom 1
- Area: 0
- Dimensions: 0 x 0
Bedroom 2
- Area: 0
- Dimensions: 0 x 0
Bedroom 3
- Area: 0
- Dimensions: 0 x 0
Bedroom 4
- Area: 0
- Dimensions: 0 x 0
Bathroom
- Features: Tub/Shower, Shower, Tub
Dining room
- Features: Formal
- Area: 0
- Dimensions: 0 x 0
Family room
- Area: 0
- Dimensions: 0 x 0
Kitchen
- Features: Eat-in Kitchen, Breakfast Bar, Pantry
- Area: 0
- Dimensions: 0 x 0
Living room
- Area: 0
- Dimensions: 0 x 0
Basement
- Area: 150
Heating
- Has Heating (Unspecified Type)
Cooling
- 13+ SEER A/C, Central Air
Appliances
- Included: Built In Range/Oven, Gas Appliances, Electric Appliances, Disposal, Dishwasher, Microwave, Refrigerator, Water Filter
- Laundry: Inside, Outside, Lower Level
Features
- Isolated Bedroom, Isolated Bathroom, Built-in Features, Bar, Office, Family Room, Den/Study, Loft
- Flooring: Tile, Vinyl, Hardwood
- Windows: Double Pane Windows
- Basement: Partial,Unfinished
- Number of fireplaces: 1
- Fireplace features: Masonry
Interior area
- Total structure area: 3,698
- Total interior livable area: 3,698 sqft
Property
Parking
- Parking features: Potential RV Parking, Work/Shop Area, Garage Door Opener, On Street
- Has garage: Yes
- Has uncovered spaces: Yes
Accessibility
- Accessibility features: Accessible Doors, Hand Rails
Features
- Levels: Two
- Stories: 2
- Patio & porch: Concrete, Other
- Has private pool: Yes
- Pool features: Fenced, Gunite, Grassy Area, Pebble, Private, In Ground
- Has spa: Yes
- Spa features: In Ground
- Fencing: Fenced
- Has view: Yes
- View description: Park/Greenbelt
Lot
- Size: 0.32 Acres
- Dimensions: 100 x 140
- Features: Urban, Corner Lot, Sprinklers In Front, Sprinklers In Rear, Sprinklers Auto, Mature Landscape, Fruit/Nut Trees, Garden
Details
- Additional structures: Workshop
- Parcel number: 36808209
- Zoning: R1
Construction
Type & style
- Home type: SingleFamily
- Architectural style: Victorian
- Property subtype: Residential, Single Family Residence
Materials
- Wood Siding, Stone, Metal Siding, Shingle Siding
- Foundation: Wood Subfloor
- Roof: Composition
Condition
- Year built: 1905
Utilities & green energy
- Sewer: Public Sewer
- Water: Public
- Utilities for property: Public Utilities, High Tech Cable
Community & neighborhood
Security
- Security features: Security System Leased
Location
- Region: Reedley
HOA & financial
Other financial information
- Total actual rent: 0
Other
Other facts
- Listing agreement: Exclusive Agency
- Listing terms: Conventional,Cash
Price history
| Date | Event | Price |
|---|---|---|
| 8/23/2024 | Sold | $675,000+3.9%$183/sqft |
Source: Fresno MLS #603712 Report a problem | ||
| 7/2/2024 | Pending sale | $649,900$176/sqft |
Source: Fresno MLS #603712 Report a problem | ||
| 6/26/2024 | Listed for sale | $649,900$176/sqft |
Source: Fresno MLS #603712 Report a problem | ||
| 5/31/2024 | Pending sale | $649,900$176/sqft |
Source: Fresno MLS #603712 Report a problem | ||
| 10/20/2023 | Listed for sale | $649,900-5.8%$176/sqft |
Source: Fresno MLS #603712 Report a problem | ||
Public tax history
| Year | Property taxes | Tax assessment |
|---|---|---|
| 2025 | $7,839 +69.7% | $402,486 +2% |
| 2024 | $4,618 +0.9% | $394,595 +2% |
| 2023 | $4,576 +0.1% | $386,859 +2% |
Find assessor info on the county website
Neighborhood: 93654
Nearby schools
GreatSchools rating
- 8/10Riverview Elementary SchoolGrades: K-8Distance: 1.7 mi
- 7/10Reedley High SchoolGrades: 9-12Distance: 0.4 mi
Schools provided by the listing agent
- Elementary: Riverview
- Middle: Riverview
- High: Reedley
Source: Fresno MLS. This data may not be complete. We recommend contacting the local school district to confirm school assignments for this home.
Get pre-qualified for a loan
At Zillow Home Loans, we can pre-qualify you in as little as 5 minutes with no impact to your credit score.An equal housing lender. NMLS #10287.

