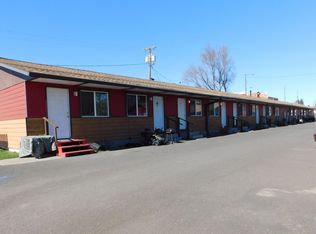Sold
$155,000
295 S 7th Ave, Elgin, OR 97827
3beds
2,104sqft
Residential, Single Family Residence
Built in 1939
0.33 Acres Lot
$247,800 Zestimate®
$74/sqft
$1,541 Estimated rent
Home value
$247,800
$218,000 - $275,000
$1,541/mo
Zestimate® history
Loading...
Owner options
Explore your selling options
What's special
Great place to call Home! Oversized level, fenced, corner lot with many options for improvements on .33 Acres! On Approval, plenty of room to build your dream shop or garage! This home is clean and move in ready! Walk into the large living area with a wood stove and a gas stove for backup heat! Large kitchen with all appliances included! Range/oven, refrigerator, & dishwasher! Must see the partially finished basement with laundry area and more room to roam! Oh, Washer & Dryer included! Upstairs is a huge bedroom with a walk-in closet, or it could be used for just about anything your heart desires to meet your needs!! This home is waiting for you! Bring your ideas!!
Zillow last checked: 8 hours ago
Listing updated: October 11, 2024 at 06:50am
Listed by:
Roger Hutson 970-978-8837,
Valley Realty
Bought with:
Ronny Smith, 201002031
Valley Realty
Source: RMLS (OR),MLS#: 24095226
Facts & features
Interior
Bedrooms & bathrooms
- Bedrooms: 3
- Bathrooms: 1
- Full bathrooms: 1
- Main level bathrooms: 1
Primary bedroom
- Level: Main
Bedroom 2
- Level: Main
Bedroom 3
- Level: Upper
Dining room
- Level: Main
Kitchen
- Level: Main
Living room
- Level: Main
Heating
- Wood Stove
Cooling
- None
Appliances
- Included: Dishwasher, Free-Standing Range, Free-Standing Refrigerator, Washer/Dryer, Electric Water Heater
- Laundry: Laundry Room
Features
- Ceiling Fan(s)
- Flooring: Wall to Wall Carpet, Wood
- Doors: Storm Door(s)
- Windows: Double Pane Windows, Vinyl Frames, Wood Frames
- Basement: Partial
- Number of fireplaces: 2
- Fireplace features: Gas, Stove, Wood Burning
Interior area
- Total structure area: 2,104
- Total interior livable area: 2,104 sqft
Property
Parking
- Parking features: On Street, RV Access/Parking, RV Boat Storage
- Has uncovered spaces: Yes
Accessibility
- Accessibility features: Main Floor Bedroom Bath, Accessibility
Features
- Levels: Two
- Stories: 3
- Exterior features: Yard
- Fencing: Fenced
- Has view: Yes
- View description: Mountain(s), Seasonal
Lot
- Size: 0.33 Acres
- Dimensions: 120 x 120
- Features: Corner Lot, Level, SqFt 10000 to 14999
Details
- Additional structures: Outbuilding, RVBoatStorage
- Parcel number: 13138
- Zoning: EL-R
Construction
Type & style
- Home type: SingleFamily
- Architectural style: Farmhouse
- Property subtype: Residential, Single Family Residence
Materials
- Metal Siding
- Foundation: Slab
- Roof: Composition
Condition
- Fixer
- New construction: No
- Year built: 1939
Utilities & green energy
- Gas: Gas
- Sewer: Public Sewer
- Water: Public
- Utilities for property: Cable Connected, Satellite Internet Service
Community & neighborhood
Security
- Security features: None
Location
- Region: Elgin
Other
Other facts
- Listing terms: Cash,Conventional
- Road surface type: Paved
Price history
| Date | Event | Price |
|---|---|---|
| 10/11/2024 | Sold | $155,000-22.1%$74/sqft |
Source: | ||
| 7/26/2024 | Pending sale | $199,000$95/sqft |
Source: | ||
| 7/24/2024 | Listed for sale | $199,000$95/sqft |
Source: | ||
Public tax history
| Year | Property taxes | Tax assessment |
|---|---|---|
| 2024 | $1,835 +3% | $101,860 +3% |
| 2023 | $1,782 +3% | $98,900 +3% |
| 2022 | $1,730 +3% | $96,019 +3% |
Find assessor info on the county website
Neighborhood: 97827
Nearby schools
GreatSchools rating
- 5/10Stella Mayfield Elementary SchoolGrades: PK-6Distance: 0.3 mi
- 2/10Elgin High SchoolGrades: 7-12Distance: 0.4 mi
Schools provided by the listing agent
- Elementary: Stella Mayfield
- Middle: Elgin
- High: Elgin
Source: RMLS (OR). This data may not be complete. We recommend contacting the local school district to confirm school assignments for this home.

Get pre-qualified for a loan
At Zillow Home Loans, we can pre-qualify you in as little as 5 minutes with no impact to your credit score.An equal housing lender. NMLS #10287.
