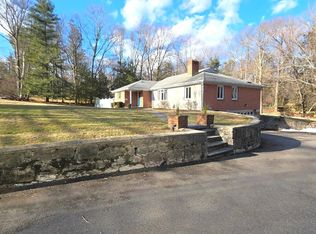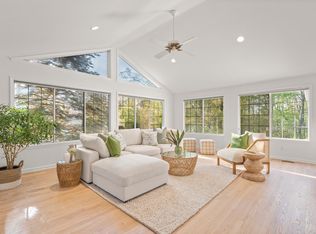Sold for $1,230,000
$1,230,000
295 Roxbury Road, Stamford, CT 06902
3beds
2,296sqft
Single Family Residence
Built in 1950
0.91 Acres Lot
$1,302,200 Zestimate®
$536/sqft
$6,922 Estimated rent
Home value
$1,302,200
$1.16M - $1.46M
$6,922/mo
Zestimate® history
Loading...
Owner options
Explore your selling options
What's special
Welcome to 295 Roxbury Road, a fully renovated stone colonial nestled in the prestigious Westover section of Stamford, CT. Set back from the road on nearly a full acre of level land, this property features both privacy and convenience. From the moment you arrive, experience the convenient circular driveway and lush landscaping invite you to explore the open-concept interiors. The heart of the home features a renovated kitchen with quartz countertops, marble backsplash, and premium Bosch stainless steel appliances, seamlessly connected to a sunlit dining room with elegant French doors that lead to a spacious deck, perfect for entertaining. This home boasts large, light-filled bedrooms, including a lavish oversized primary with an updated en-suite, offering the perfect retreat. Every detail has been thoughtfully updated, including Pella windows, custom doors, and renovated bathrooms featuring Grohe fixtures. The cozy living room is warmed by a custom marble fireplace, while hardwood floors flow throughout the home. Modern comforts abound with central air and forced air heating systems. Outside, a fenced-in area off the patio provides a safe space for to play and enjoy. City water and sewer add to the ease of living in this beautifully upgraded home, located just minutes from the Merritt Parkway, parks, shops, pool clubs, and downtown Stamford's vibrant dining and entertainment scene. Simply move in and enjoy this stunning Westover home
Zillow last checked: 8 hours ago
Listing updated: October 17, 2024 at 02:27pm
Listed by:
Kate Ryan Kosh Team at Compass,
Katie Ryan Kosh 203-219-3400,
Compass Connecticut, LLC 203-423-3100,
Co-Listing Agent: Brianna Carvalho 516-319-7609,
Compass Connecticut, LLC
Bought with:
Jason Schmeltzer, RES.0819372
Coldwell Banker Realty
Source: Smart MLS,MLS#: 24040157
Facts & features
Interior
Bedrooms & bathrooms
- Bedrooms: 3
- Bathrooms: 3
- Full bathrooms: 2
- 1/2 bathrooms: 1
Primary bedroom
- Level: Upper
Bedroom
- Level: Upper
Bedroom
- Level: Upper
Primary bathroom
- Features: Remodeled
- Level: Upper
Bathroom
- Level: Upper
Bathroom
- Level: Main
Dining room
- Level: Main
Great room
- Level: Main
Living room
- Level: Main
Heating
- Forced Air, Oil
Cooling
- Central Air
Appliances
- Included: Oven/Range, Range Hood, Refrigerator, Dishwasher, Wine Cooler, Water Heater
- Laundry: Main Level, Mud Room
Features
- Doors: French Doors
- Basement: Full,Unfinished
- Attic: Access Via Hatch
- Number of fireplaces: 1
Interior area
- Total structure area: 2,296
- Total interior livable area: 2,296 sqft
- Finished area above ground: 2,296
Property
Parking
- Total spaces: 2
- Parking features: Attached
- Attached garage spaces: 2
Features
- Patio & porch: Wrap Around, Deck, Covered
- Exterior features: Breezeway, Rain Gutters, Garden
Lot
- Size: 0.91 Acres
- Features: Few Trees, Dry, Level
Details
- Additional structures: Shed(s)
- Parcel number: 333557
- Zoning: RA1
Construction
Type & style
- Home type: SingleFamily
- Architectural style: Colonial
- Property subtype: Single Family Residence
Materials
- Aluminum Siding
- Foundation: Concrete Perimeter
- Roof: Asphalt
Condition
- New construction: No
- Year built: 1950
Utilities & green energy
- Sewer: Public Sewer
- Water: Public
Community & neighborhood
Security
- Security features: Security System
Community
- Community features: Golf, Health Club, Library, Medical Facilities, Park, Private School(s), Shopping/Mall
Location
- Region: Stamford
- Subdivision: Westover
Price history
| Date | Event | Price |
|---|---|---|
| 10/16/2024 | Sold | $1,230,000+2.5%$536/sqft |
Source: | ||
| 8/16/2024 | Listed for sale | $1,200,000+71.4%$523/sqft |
Source: | ||
| 8/1/2019 | Sold | $700,000-4%$305/sqft |
Source: | ||
| 6/25/2019 | Pending sale | $729,000$318/sqft |
Source: AG Prime Realty #170203394 Report a problem | ||
| 6/6/2019 | Listed for sale | $729,000+65.7%$318/sqft |
Source: AG Prime Realty #170203394 Report a problem | ||
Public tax history
| Year | Property taxes | Tax assessment |
|---|---|---|
| 2025 | $14,421 +2.6% | $607,450 |
| 2024 | $14,056 -6.9% | $607,450 |
| 2023 | $15,101 +16.2% | $607,450 +25% |
Find assessor info on the county website
Neighborhood: Westover
Nearby schools
GreatSchools rating
- 3/10Roxbury SchoolGrades: K-5Distance: 0.5 mi
- 4/10Cloonan SchoolGrades: 6-8Distance: 2.6 mi
- 3/10Westhill High SchoolGrades: 9-12Distance: 0.4 mi
Schools provided by the listing agent
- Elementary: Roxbury
- Middle: Cloonan
- High: Westhill
Source: Smart MLS. This data may not be complete. We recommend contacting the local school district to confirm school assignments for this home.
Get pre-qualified for a loan
At Zillow Home Loans, we can pre-qualify you in as little as 5 minutes with no impact to your credit score.An equal housing lender. NMLS #10287.
Sell with ease on Zillow
Get a Zillow Showcase℠ listing at no additional cost and you could sell for —faster.
$1,302,200
2% more+$26,044
With Zillow Showcase(estimated)$1,328,244

