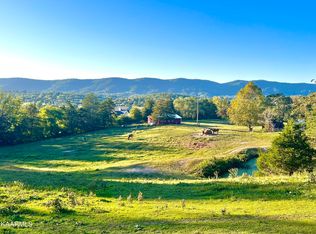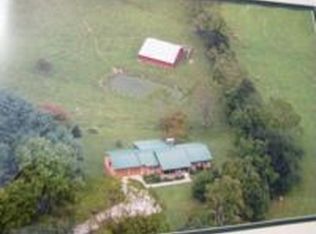Sold for $615,000 on 04/18/24
$615,000
295 River Rd, Jacksboro, TN 37757
3beds
3,000sqft
Single Family Residence
Built in 1985
25.2 Acres Lot
$675,100 Zestimate®
$205/sqft
$3,152 Estimated rent
Home value
$675,100
Estimated sales range
Not available
$3,152/mo
Zestimate® history
Loading...
Owner options
Explore your selling options
What's special
Unbelievable location for acreage just minutes from Norris Lake and I 75. The home is recently with crown molding thorughout main level. Recent updates include a wonderful kitchen and 3 ensuite bedrooms. Sunroom with woodturning jotul stove and Selkirk chimney great you as you enter the home. Enjoy front of the farm views and a perfect space for additional dining or entertaining. Living room features crown molding and hardwood floors. The eat in kitchen, updated 2014, offers a gorgeous kitchen sink view of the Cumberland Mountains and the rear of the farm. Alder cabinets and stainless appliances makes the most of the views and rear deck. Rear deck 16 x 20 offers great space for entertaining and partial covered pergola. Ensuite bedroom w walk in closet , crown molding, separate water closet, tile shower. Second bedroom offers hardwood and double closet w walk in shower. Third bedroom features hardwood floor and attached bath w a tub/shower. An additional half bath witih laundry is located on the main level. Additional bedroom options in the basement, office and craft room with storage and a rec room. Barn and workshop garage as well as storage building complement this farm. The farm has 3 water sources, spring, well and utility water.
Zillow last checked: 8 hours ago
Listing updated: April 18, 2024 at 09:14am
Listed by:
Tracy Lobertini,
Alco Builders & Realty Co
Bought with:
Tracy Lobertini, 314386
Alco Builders & Realty Co
Source: East Tennessee Realtors,MLS#: 1255294
Facts & features
Interior
Bedrooms & bathrooms
- Bedrooms: 3
- Bathrooms: 5
- Full bathrooms: 4
- 1/2 bathrooms: 1
Heating
- Central, Electric
Cooling
- Central Air, Ceiling Fan(s)
Appliances
- Included: Dishwasher, Dryer, Range, Refrigerator, Self Cleaning Oven, Washer
Features
- Kitchen Island, Eat-in Kitchen
- Flooring: Hardwood, Vinyl, Tile
- Windows: Windows - Vinyl, Insulated Windows
- Basement: Finished
- Number of fireplaces: 1
- Fireplace features: Free Standing, Wood Burning, Wood Burning Stove
Interior area
- Total structure area: 3,000
- Total interior livable area: 3,000 sqft
Property
Parking
- Parking features: Off Street
Features
- Has view: Yes
- View description: Country Setting
Lot
- Size: 25.20 Acres
- Dimensions: 611 x 1139
- Features: Irregular Lot, Level, Rolling Slope
Details
- Additional structures: Storage, Barn(s), Workshop
- Parcel number: 111010.00
Construction
Type & style
- Home type: SingleFamily
- Architectural style: Traditional
- Property subtype: Single Family Residence
Materials
- Vinyl Siding, Brick, Frame
Condition
- Year built: 1985
Utilities & green energy
- Sewer: Septic Tank
- Water: Public, Spring
Community & neighborhood
Security
- Security features: Smoke Detector(s)
Location
- Region: Jacksboro
Price history
| Date | Event | Price |
|---|---|---|
| 4/18/2024 | Sold | $615,000-1.6%$205/sqft |
Source: | ||
| 3/12/2024 | Pending sale | $625,000$208/sqft |
Source: | ||
| 3/9/2024 | Listed for sale | $625,000+819.1%$208/sqft |
Source: | ||
| 9/9/1999 | Sold | $68,000+248.7%$23/sqft |
Source: Public Record Report a problem | ||
| 2/23/1999 | Sold | $19,500+7.1%$7/sqft |
Source: Public Record Report a problem | ||
Public tax history
| Year | Property taxes | Tax assessment |
|---|---|---|
| 2025 | $1,094 | $90,025 |
| 2024 | $1,094 +75.5% | $90,025 +198.3% |
| 2023 | $623 | $30,175 |
Find assessor info on the county website
Neighborhood: 37757
Nearby schools
GreatSchools rating
- 7/10Jacksboro Elementary SchoolGrades: PK-5Distance: 2.1 mi
- 4/10Jacksboro Middle SchoolGrades: 6-8Distance: 2.7 mi
- 2/10Campbell County Comprehensive High SchoolGrades: 9-12Distance: 1.7 mi

Get pre-qualified for a loan
At Zillow Home Loans, we can pre-qualify you in as little as 5 minutes with no impact to your credit score.An equal housing lender. NMLS #10287.

