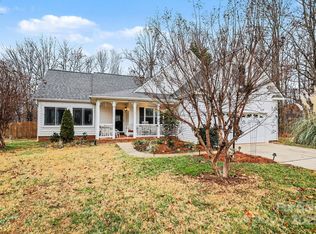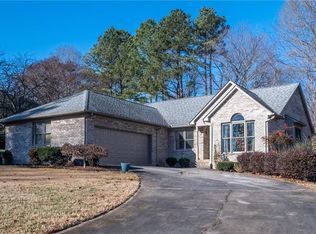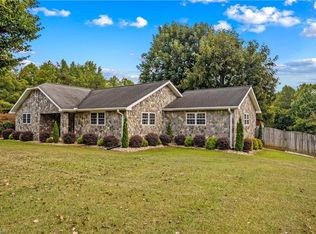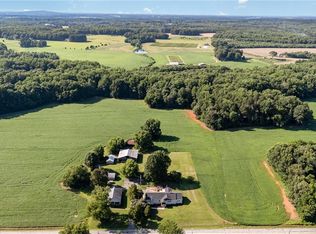Welcome home to this all-brick retreat set on 5.89 private acres in the Carson school district. The open floor plan features Brazilian hardwood floors, a cozy fireplace & spacious living, kitchen, and dining areas ideal for entertaining. The kitchen offers quartz countertops, tile backsplash, new sink, and appliances. The primary suite provides a relaxing escape with a large walk-in closet and remodeled bath featuring a tiled walk-in shower, soaking tub, and double vanity. With 2 bedrooms and 2 full baths, the layout is both functional and inviting. Enjoy outdoor living on the rear deck with awning, overlooking a private setting with an above-ground pool with Trex decking, hot tub, bar areas, and play space. Additional features include a 3-bay drive-through garage, two storage barns, and a wired metal shop with water and generator outlet. Recent updates include replacement windows, encapsulated crawl space, and septic service in 2023. Convenient to Rockwell, Salisbury, and China Grove.
For sale
$599,500
295 Rimer Rd, Salisbury, NC 28146
2beds
2,362sqft
Est.:
Stick/Site Built, Residential, Single Family Residence
Built in 1999
5.89 Acres Lot
$573,900 Zestimate®
$--/sqft
$-- HOA
What's special
Cozy fireplaceHot tubOverlooking a private settingRear deck with awningBrazilian hardwood floorsPlay spaceOpen floor plan
- 3 days |
- 368 |
- 33 |
Zillow last checked: 8 hours ago
Listing updated: January 02, 2026 at 02:50pm
Listed by:
Teresa Rufty 704-433-2582,
TMR Realty, Inc.
Source: Triad MLS,MLS#: 1205264 Originating MLS: Winston-Salem
Originating MLS: Winston-Salem
Tour with a local agent
Facts & features
Interior
Bedrooms & bathrooms
- Bedrooms: 2
- Bathrooms: 2
- Full bathrooms: 2
- Main level bathrooms: 2
Primary bedroom
- Level: Main
- Dimensions: 18.58 x 19.42
Bedroom 2
- Level: Main
- Dimensions: 12.5 x 14
Kitchen
- Level: Main
- Dimensions: 14 x 21.5
Laundry
- Level: Main
- Dimensions: 10 x 10.83
Living room
- Level: Main
- Dimensions: 19.75 x 31.83
Heating
- Heat Pump, Electric
Cooling
- Heat Pump
Appliances
- Included: Built-In Refrigerator, Dishwasher, Free-Standing Range, Electric Water Heater
- Laundry: Dryer Connection, Main Level, Washer Hookup
Features
- Ceiling Fan(s), Freestanding Tub, Kitchen Island
- Basement: Crawl Space
- Number of fireplaces: 1
- Fireplace features: Living Room
Interior area
- Total structure area: 2,362
- Total interior livable area: 2,362 sqft
- Finished area above ground: 2,362
Video & virtual tour
Property
Parking
- Total spaces: 3
- Parking features: Garage, Attached
- Attached garage spaces: 3
Features
- Levels: One
- Stories: 1
- Patio & porch: Porch
- Pool features: Above Ground
- Fencing: Fenced
Lot
- Size: 5.89 Acres
- Dimensions: 451 x 511 x 475 x 546
Details
- Additional structures: Storage
- Parcel number: 421111
- Zoning: RA
- Special conditions: Owner Sale
Construction
Type & style
- Home type: SingleFamily
- Property subtype: Stick/Site Built, Residential, Single Family Residence
Materials
- Brick
Condition
- Year built: 1999
Utilities & green energy
- Sewer: Septic Tank
- Water: Well
Community & HOA
Community
- Security: Smoke Detector(s)
HOA
- Has HOA: No
Location
- Region: Salisbury
Financial & listing details
- Tax assessed value: $452,492
- Annual tax amount: $2,812
- Date on market: 1/2/2026
- Listing agreement: Exclusive Right To Sell
- Listing terms: Cash,Conventional,Fannie Mae,FHA,USDA Loan,VA Loan
Estimated market value
$573,900
$545,000 - $603,000
$1,889/mo
Price history
Price history
| Date | Event | Price |
|---|---|---|
| 1/2/2026 | Listed for sale | $599,500+37.8%$254/sqft |
Source: | ||
| 2/27/2023 | Sold | $435,000-15%$184/sqft |
Source: | ||
| 2/8/2023 | Pending sale | $512,000$217/sqft |
Source: | ||
| 2/7/2023 | Listing removed | -- |
Source: | ||
| 1/25/2023 | Pending sale | $512,000$217/sqft |
Source: | ||
Public tax history
Public tax history
| Year | Property taxes | Tax assessment |
|---|---|---|
| 2025 | $2,812 +3% | $452,492 |
| 2024 | $2,730 -9.9% | $452,492 |
| 2023 | $3,032 +26% | $452,492 +40.5% |
Find assessor info on the county website
BuyAbility℠ payment
Est. payment
$3,409/mo
Principal & interest
$2859
Property taxes
$340
Home insurance
$210
Climate risks
Neighborhood: 28146
Nearby schools
GreatSchools rating
- 6/10Ethan H Shive Elementary SchoolGrades: PK-5Distance: 3.1 mi
- 2/10China Grove Middle SchoolGrades: 6-8Distance: 5 mi
- 5/10Jesse C Carson High SchoolGrades: 9-12Distance: 3.5 mi
Schools provided by the listing agent
- Elementary: Shive
- Middle: Southeast
- High: Carson
Source: Triad MLS. This data may not be complete. We recommend contacting the local school district to confirm school assignments for this home.
- Loading
- Loading





