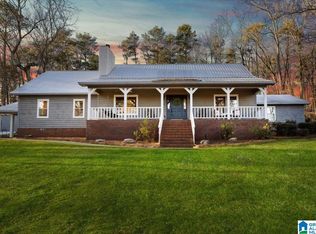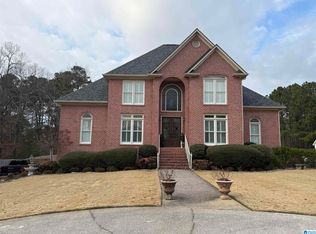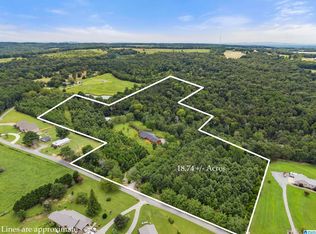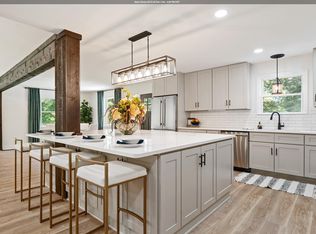This Escape to this stunning 13-acre estate in Springville’s Mountain View Estates! This custom 4BR/3.5BA home offers over 3,100 sqft of space with soaring ceilings, hardwood floors, split-bedroom layout, and a luxurious master suite. The spacious kitchen features Granite counters, stainless appliances, and double ovens. Enjoy a screened-in deck, outdoor fireplace, and incredible mountain views. The highlight is a 2-level entertainment barn with mini kitchen, full bath, stage, games, and storage—everything inside stays! Main-level and basement garages plus tons of storage. Private, peaceful, and perfect for entertaining. Convenient to I-59. A must-see! This could be easily rezoned for horses or what the city calls a hobby Farm.. And do not forget the Blue Ribbon School System.
For sale
Price cut: $65K (11/25)
$750,000
295 Ridge View Way, Springville, AL 35146
4beds
3,173sqft
Est.:
Single Family Residence
Built in 1994
13 Acres Lot
$726,000 Zestimate®
$236/sqft
$-- HOA
What's special
Outdoor fireplaceIncredible mountain viewsMain-level and basement garagesLuxurious master suiteSpacious kitchenDouble ovensStainless appliances
- 251 days |
- 1,565 |
- 86 |
Zillow last checked: 8 hours ago
Listing updated: January 24, 2026 at 05:32pm
Listed by:
Chris Maze CELL:2052812042,
Keller Williams
Source: GALMLS,MLS#: 21419479
Tour with a local agent
Facts & features
Interior
Bedrooms & bathrooms
- Bedrooms: 4
- Bathrooms: 5
- Full bathrooms: 3
- 1/2 bathrooms: 2
Rooms
- Room types: Bedroom, Bonus Room, Dining Room, Bathroom, Half Bath (ROOM), Kitchen, Master Bathroom, Master Bedroom, Office/Study (ROOM)
Primary bedroom
- Level: First
Bedroom 1
- Level: Second
Bedroom 2
- Level: Second
Bedroom 3
- Level: Second
Bedroom 4
- Level: Second
Primary bathroom
- Level: First
Bathroom 1
- Level: First
Bathroom 3
- Level: Basement
Dining room
- Level: First
Kitchen
- Level: First
Living room
- Level: First
Basement
- Area: 1200
Office
- Level: First
Heating
- Central, Natural Gas
Cooling
- Central Air, Electric, Ceiling Fan(s)
Appliances
- Included: Dishwasher, Microwave, Double Oven, Refrigerator, Stainless Steel Appliance(s), Gas Water Heater
- Laundry: Electric Dryer Hookup, Washer Hookup, Main Level, Laundry Room, Laundry (ROOM), Yes
Features
- Central Vacuum, Recessed Lighting, Split Bedroom, High Ceilings, Crown Molding, Soaking Tub, Separate Shower, Double Vanity, Sitting Area in Master, Split Bedrooms, Tub/Shower Combo, Walk-In Closet(s)
- Flooring: Carpet, Hardwood, Tile
- Windows: Bay Window(s)
- Basement: Full,Partially Finished,Daylight,Concrete
- Attic: Walk-In,Yes
- Number of fireplaces: 1
- Fireplace features: Gas Starter, Stone, Family Room, Wood Burning, Outside
Interior area
- Total interior livable area: 3,173 sqft
- Finished area above ground: 2,973
- Finished area below ground: 200
Video & virtual tour
Property
Parking
- Total spaces: 2
- Parking features: Basement, Driveway, Lower Level, Parking (MLVL), Garage Faces Side
- Attached garage spaces: 2
- Has uncovered spaces: Yes
Features
- Levels: 2+ story
- Patio & porch: Open (PATIO), Patio, Porch, Screened (DECK), Deck
- Pool features: None
- Has view: Yes
- View description: Mountain(s)
- Waterfront features: No
Lot
- Size: 13 Acres
- Features: Acreage
Details
- Additional structures: Barn(s), Storage, Workshop
- Parcel number: 1604170001033.000
- Special conditions: N/A
Construction
Type & style
- Home type: SingleFamily
- Property subtype: Single Family Residence
Materials
- Brick, Brick Over Foundation, Shingle Siding, HardiPlank Type
- Foundation: Basement
Condition
- Year built: 1994
Utilities & green energy
- Sewer: Septic Tank
- Water: Public
- Utilities for property: Underground Utilities
Community & HOA
Community
- Subdivision: Mountain View Estates
Location
- Region: Springville
Financial & listing details
- Price per square foot: $236/sqft
- Tax assessed value: $497,020
- Price range: $750K - $750K
- Date on market: 5/21/2025
Estimated market value
$726,000
$690,000 - $762,000
$2,961/mo
Price history
Price history
| Date | Event | Price |
|---|---|---|
| 11/25/2025 | Price change | $750,000-8%$236/sqft |
Source: | ||
| 9/22/2025 | Price change | $815,000-5.2%$257/sqft |
Source: | ||
| 8/19/2025 | Price change | $859,900-8.5%$271/sqft |
Source: | ||
| 5/30/2025 | Listed for sale | $939,900-1.1%$296/sqft |
Source: | ||
| 5/20/2025 | Listing removed | $950,000$299/sqft |
Source: | ||
Public tax history
Public tax history
| Year | Property taxes | Tax assessment |
|---|---|---|
| 2024 | -- | $49,720 |
| 2023 | -- | $49,720 +11.4% |
| 2022 | -- | $44,640 +13.9% |
Find assessor info on the county website
BuyAbility℠ payment
Est. payment
$4,144/mo
Principal & interest
$3625
Home insurance
$263
Property taxes
$256
Climate risks
Neighborhood: 35146
Nearby schools
GreatSchools rating
- 6/10Springville Elementary SchoolGrades: PK-5Distance: 3.3 mi
- 10/10Springville Middle SchoolGrades: 6-8Distance: 3.2 mi
- 10/10Springville High SchoolGrades: 9-12Distance: 3.6 mi
Schools provided by the listing agent
- Elementary: Springville
- Middle: Springville
- High: Springville
Source: GALMLS. This data may not be complete. We recommend contacting the local school district to confirm school assignments for this home.
- Loading
- Loading




