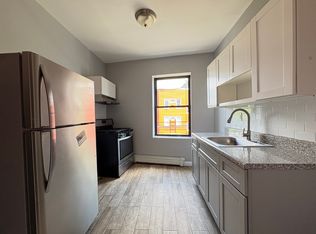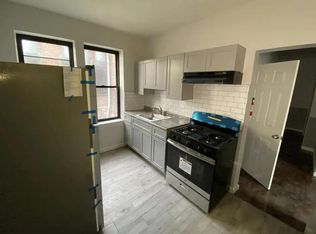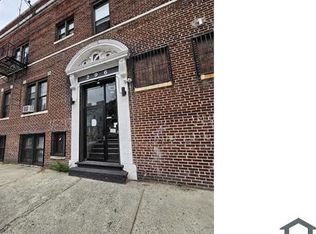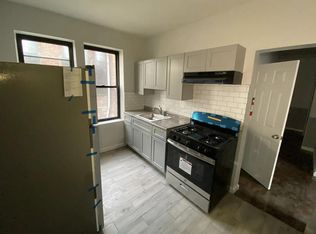
Closed
$520,000
295 Renner Ave, Newark City, NJ 07112
--beds
--baths
--sqft
Multi Family
Built in 1927
-- sqft lot
$673,900 Zestimate®
$--/sqft
$2,824 Estimated rent
Home value
$673,900
$613,000 - $735,000
$2,824/mo
Zestimate® history
Loading...
Owner options
Explore your selling options
What's special
Zillow last checked: 23 hours ago
Listing updated: May 22, 2025 at 02:36am
Listed by:
Anthony Nelson 201-445-9400,
Coldwell Banker Realty Rdg
Bought with:
Ace J. Montenegro
Source: GSMLS,MLS#: 3957792
Price history
| Date | Event | Price |
|---|---|---|
| 5/21/2025 | Sold | $520,000+4% |
Source: | ||
| 5/3/2025 | Pending sale | $499,950 |
Source: | ||
| 4/21/2025 | Listed for sale | $499,950+33.3% |
Source: | ||
| 8/23/2024 | Listing removed | -- |
Source: | ||
| 2/23/2024 | Listed for sale | $375,000+72.4% |
Source: | ||
Public tax history
| Year | Property taxes | Tax assessment |
|---|---|---|
| 2025 | $7,393 | $194,400 |
| 2024 | $7,393 +0.1% | $194,400 |
| 2023 | $7,387 | $194,400 |
Find assessor info on the county website
Neighborhood: Weequahic
Nearby schools
GreatSchools rating
- 4/10George Washington Carver Elementary SchoolGrades: PK-8Distance: 0.2 mi
- 1/10Weequahic High SchoolGrades: 9-12Distance: 0.5 mi
- 1/10Malcolm X Shabazz High SchoolGrades: 9-12Distance: 1.1 mi
Get a cash offer in 3 minutes
Find out how much your home could sell for in as little as 3 minutes with a no-obligation cash offer.
Estimated market value
$673,900
Get a cash offer in 3 minutes
Find out how much your home could sell for in as little as 3 minutes with a no-obligation cash offer.
Estimated market value
$673,900


