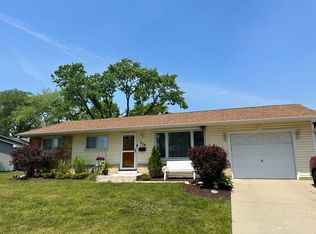Closed
$385,000
295 Redwood Ave, Elk Grove Village, IL 60007
4beds
1,551sqft
Single Family Residence
Built in 1964
10,423.91 Square Feet Lot
$406,000 Zestimate®
$248/sqft
$3,003 Estimated rent
Home value
$406,000
$361,000 - $455,000
$3,003/mo
Zestimate® history
Loading...
Owner options
Explore your selling options
What's special
Come see this rarely available ranch home in desirable Elk Grove Village with a 2.5 car attached garage. Located in a quiet neighborhood with convenient highway access, this freshly painted home features 4 bedrooms and 2 fully remodeled bathrooms, one of which is located in the private master suite. Other updates include a new water heater (2018), new furnace and AC (2020), new washer dryer (2020), new bedroom carpeting (2022), and new appliances in the kitchen (2023/2024), among others and has been well cared for. The additional family room provides further indoor living space and leads to the screened in porch, which is full of natural light and is a great way to enjoy the outdoors bug-free. Outside, the fully fenced yard on a spacious corner lot, with mature trees is perfect for grilling, entertaining and gardening. This professionally landscaped property is not one to miss. See additional information for a list of updates.
Zillow last checked: 8 hours ago
Listing updated: October 29, 2024 at 04:01pm
Listing courtesy of:
Nicole Kaleta 630-340-7269,
The Property Shop LLC
Bought with:
Denise Nabat
@properties Christie's International Real Estate
Source: MRED as distributed by MLS GRID,MLS#: 12130170
Facts & features
Interior
Bedrooms & bathrooms
- Bedrooms: 4
- Bathrooms: 2
- Full bathrooms: 2
Primary bedroom
- Features: Flooring (Carpet), Bathroom (Full)
- Level: Main
- Area: 168 Square Feet
- Dimensions: 14X12
Bedroom 2
- Features: Flooring (Carpet)
- Level: Main
- Area: 130 Square Feet
- Dimensions: 13X10
Bedroom 3
- Features: Flooring (Carpet)
- Level: Main
- Area: 120 Square Feet
- Dimensions: 12X10
Bedroom 4
- Features: Flooring (Carpet)
- Level: Main
- Area: 81 Square Feet
- Dimensions: 9X9
Dining room
- Features: Flooring (Carpet)
- Level: Main
- Area: 90 Square Feet
- Dimensions: 10X9
Family room
- Features: Flooring (Carpet)
- Level: Main
- Area: 210 Square Feet
- Dimensions: 15X14
Kitchen
- Features: Flooring (Wood Laminate)
- Level: Main
- Area: 130 Square Feet
- Dimensions: 13X10
Laundry
- Features: Flooring (Vinyl)
- Level: Main
- Area: 60 Square Feet
- Dimensions: 12X5
Living room
- Features: Flooring (Carpet)
- Level: Main
- Area: 208 Square Feet
- Dimensions: 16X13
Sun room
- Features: Flooring (Carpet)
- Level: Main
- Area: 182 Square Feet
- Dimensions: 14X13
Heating
- Natural Gas
Cooling
- Central Air
Appliances
- Laundry: Main Level
Features
- Solar Tube(s), 1st Floor Bedroom, 1st Floor Full Bath, Granite Counters, Pantry
- Flooring: Laminate
- Windows: Skylight(s), Drapes
- Basement: Crawl Space
- Attic: Pull Down Stair,Unfinished
Interior area
- Total structure area: 0
- Total interior livable area: 1,551 sqft
Property
Parking
- Total spaces: 2
- Parking features: Concrete, Garage Door Opener, On Site, Attached, Garage
- Attached garage spaces: 2
- Has uncovered spaces: Yes
Accessibility
- Accessibility features: No Disability Access
Features
- Stories: 1
- Patio & porch: Patio
Lot
- Size: 10,423 sqft
- Dimensions: 64 X 71 X 110 X 68 X 114
Details
- Parcel number: 08271110060000
- Special conditions: Exclusions-Call List Office
Construction
Type & style
- Home type: SingleFamily
- Property subtype: Single Family Residence
Materials
- Vinyl Siding
Condition
- New construction: No
- Year built: 1964
Utilities & green energy
- Sewer: Public Sewer
- Water: Lake Michigan
Community & neighborhood
Location
- Region: Elk Grove Village
Other
Other facts
- Listing terms: Conventional
- Ownership: Fee Simple
Price history
| Date | Event | Price |
|---|---|---|
| 10/29/2024 | Sold | $385,000-1.3%$248/sqft |
Source: | ||
| 10/29/2024 | Pending sale | $389,900$251/sqft |
Source: | ||
| 10/1/2024 | Contingent | $389,900$251/sqft |
Source: | ||
| 9/20/2024 | Listed for sale | $389,900-2.3%$251/sqft |
Source: | ||
| 9/20/2024 | Listing removed | $399,000$257/sqft |
Source: | ||
Public tax history
| Year | Property taxes | Tax assessment |
|---|---|---|
| 2023 | $6,268 +4.4% | $27,999 |
| 2022 | $6,005 +28.1% | $27,999 +38.5% |
| 2021 | $4,687 +2.4% | $20,214 |
Find assessor info on the county website
Neighborhood: 60007
Nearby schools
GreatSchools rating
- 5/10Rupley Elementary SchoolGrades: K-5Distance: 0.6 mi
- 6/10Grove Jr High SchoolGrades: 6-8Distance: 0.9 mi
- 9/10Elk Grove High SchoolGrades: 9-12Distance: 1.2 mi
Schools provided by the listing agent
- Elementary: Rupley Elementary School
- Middle: Grove Junior High School
- High: Elk Grove High School
- District: 59
Source: MRED as distributed by MLS GRID. This data may not be complete. We recommend contacting the local school district to confirm school assignments for this home.

Get pre-qualified for a loan
At Zillow Home Loans, we can pre-qualify you in as little as 5 minutes with no impact to your credit score.An equal housing lender. NMLS #10287.
Sell for more on Zillow
Get a free Zillow Showcase℠ listing and you could sell for .
$406,000
2% more+ $8,120
With Zillow Showcase(estimated)
$414,120