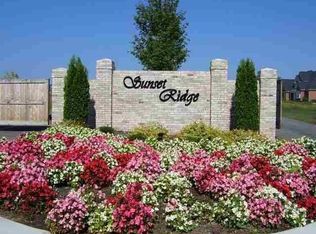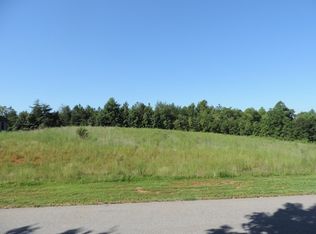Much desired area of Radisson Road. A lovely home well maintained. Hardwood floors in large family room looking out to your screened in porch. A fireplace with propane gas logs adds ambiance to this room. 2 lots with this property for a total of 2.42 acres. A kitchen that is well appointed with breakfast area looking out to your back yard. The split bedroom design is very appealing. The master has large bath with shower only. Sitting area for special moments of reading or relaxing. A very much desired walk in closet has lots of hanging space. The formal dining right off kitchen and great for entertaining . The 2 other bedrooms have ample space and ample closet space. The yard is nicely landscaped and well taken care of. A deck adds a great addition for relaxing. The attic is floored for storage. A partial unfinished basement is great for workshop or man cave. Has outside exit. This is a one level living home with extra lot just minutes from all conveniences but outside city limits. Sellers may need some time to vacate as they are building a home. Ramp to be removed and placed at new home. All tv's to remain.
This property is off market, which means it's not currently listed for sale or rent on Zillow. This may be different from what's available on other websites or public sources.

