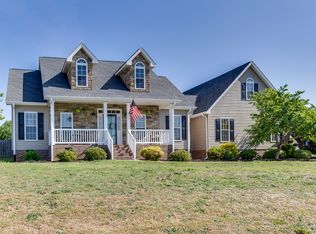Sold for $790,000 on 05/23/25
$790,000
295 Public Well Rd, Anderson, SC 29626
4beds
2,238sqft
Single Family Residence
Built in 2009
13.6 Acres Lot
$817,600 Zestimate®
$353/sqft
$2,207 Estimated rent
Home value
$817,600
$687,000 - $965,000
$2,207/mo
Zestimate® history
Loading...
Owner options
Explore your selling options
What's special
Discover your own retreat just minutes from Lake Hartwell and the convenience of grocery stores, restaurants, banking, and a medical office within a short drive. The large rocking chair front porch is perfect for early risers wanting to catch the sunrise. The back patio and grilling area is also a perfect spot to relax and enjoy the wildlife in the back. The deer come on a regular basis to visit in the backyard. This custom-built home is situated on 13.6 acres, and the owner currently leaves a portion of the acreage untouched, which allows space for the deer to bed down. The property is level and would be perfect for horses too! There is a 2-car detached garage with a huge floored storage area above. This space could be finished for a home office, workout area, or bonus room for the kids! The home mostly offers one-level living. The primary suite has a full bath and walk-in closet. The living space is an open concept with the kitchen and a breakfast area with built-ins. There are two additional bedrooms and a bath on the main level. Upstairs could be used as a 4th bedroom or bonus room. A closet and full bath are available on the second level. Don't miss this rare blend of seclusion and convenience.
Zillow last checked: 8 hours ago
Listing updated: December 16, 2025 at 10:43am
Listed by:
Lauren Gillespie 864-314-2712,
Western Upstate Keller William
Bought with:
Daniel Zielinski, 32214
ERA Kennedy Group
Source: WUMLS,MLS#: 20286014 Originating MLS: Western Upstate Association of Realtors
Originating MLS: Western Upstate Association of Realtors
Facts & features
Interior
Bedrooms & bathrooms
- Bedrooms: 4
- Bathrooms: 3
- Full bathrooms: 3
- Main level bathrooms: 2
- Main level bedrooms: 3
Primary bedroom
- Level: Main
- Dimensions: 12x14
Bedroom 2
- Level: Main
- Dimensions: 11.6x14.4
Bedroom 3
- Level: Main
- Dimensions: 11.6x14.4
Bedroom 4
- Level: Upper
- Dimensions: 18x13
Primary bathroom
- Level: Main
- Dimensions: 7x13.4
Other
- Level: Main
- Dimensions: 7x8
Breakfast room nook
- Level: Main
- Dimensions: 12x12
Garage
- Level: Main
- Dimensions: 23.4x20
Kitchen
- Level: Main
- Dimensions: 12.4x12
Laundry
- Level: Main
- Dimensions: 11.4x8
Living room
- Level: Main
- Dimensions: 22x18
Heating
- Heat Pump
Cooling
- Heat Pump
Appliances
- Included: Cooktop, Down Draft, Dishwasher, Electric Oven, Electric Range
- Laundry: Washer Hookup, Electric Dryer Hookup
Features
- Ceiling Fan(s), Cathedral Ceiling(s), Fireplace, Granite Counters, Jetted Tub, Bath in Primary Bedroom, Main Level Primary, Separate Shower, Cable TV, Walk-In Closet(s), Walk-In Shower, Window Treatments
- Flooring: Carpet, Hardwood, Tile
- Windows: Blinds, Insulated Windows, Tilt-In Windows, Vinyl
- Basement: None,Crawl Space
- Has fireplace: Yes
- Fireplace features: Gas, Gas Log, Option
Interior area
- Total interior livable area: 2,238 sqft
- Finished area above ground: 2,238
- Finished area below ground: 0
Property
Parking
- Total spaces: 4
- Parking features: Attached, Detached, Garage, Driveway, Garage Door Opener
- Attached garage spaces: 4
Accessibility
- Accessibility features: Low Threshold Shower
Features
- Levels: One and One Half,One
- Stories: 1
- Patio & porch: Front Porch, Patio, Porch
- Exterior features: Paved Driveway, Porch, Patio
- Waterfront features: None
Lot
- Size: 13.60 Acres
- Features: Level, Not In Subdivision, Outside City Limits, Trees
Details
- Parcel number: 0480004037
- Horses can be raised: Yes
Construction
Type & style
- Home type: SingleFamily
- Architectural style: Ranch
- Property subtype: Single Family Residence
Materials
- Brick
- Foundation: Crawlspace
- Roof: Architectural,Shingle
Condition
- Year built: 2009
Utilities & green energy
- Sewer: Septic Tank
- Water: Public
- Utilities for property: Electricity Available, Phone Available, Septic Available, Water Available, Cable Available
Community & neighborhood
Security
- Security features: Smoke Detector(s)
Location
- Region: Anderson
Other
Other facts
- Listing agreement: Exclusive Right To Sell
Price history
| Date | Event | Price |
|---|---|---|
| 5/23/2025 | Sold | $790,000-1.1%$353/sqft |
Source: | ||
| 4/20/2025 | Contingent | $799,000$357/sqft |
Source: | ||
| 4/8/2025 | Listed for sale | $799,000-2%$357/sqft |
Source: | ||
| 3/21/2025 | Listing removed | $815,000$364/sqft |
Source: | ||
| 11/18/2024 | Listed for sale | $815,000+142.3%$364/sqft |
Source: | ||
Public tax history
| Year | Property taxes | Tax assessment |
|---|---|---|
| 2024 | -- | $18,840 |
| 2023 | $5,806 +2.4% | $18,840 |
| 2022 | $5,667 +6.5% | $18,840 +16.1% |
Find assessor info on the county website
Neighborhood: 29626
Nearby schools
GreatSchools rating
- 5/10Mclees Elementary SchoolGrades: PK-5Distance: 1.7 mi
- 3/10Robert Anderson MiddleGrades: 6-8Distance: 5.2 mi
- 3/10Westside High SchoolGrades: 9-12Distance: 5.6 mi
Schools provided by the listing agent
- Elementary: Mclees Elem
- Middle: Robert Anderson Middle
- High: Westside High
Source: WUMLS. This data may not be complete. We recommend contacting the local school district to confirm school assignments for this home.

Get pre-qualified for a loan
At Zillow Home Loans, we can pre-qualify you in as little as 5 minutes with no impact to your credit score.An equal housing lender. NMLS #10287.
Sell for more on Zillow
Get a free Zillow Showcase℠ listing and you could sell for .
$817,600
2% more+ $16,352
With Zillow Showcase(estimated)
$833,952