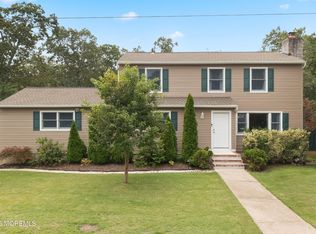Adorable, move in condition cape situated in quiet neighborhood with expansive yard and updates throughout. Two bedrooms and a full bath on each level, this home offers a practical layout, updated kitchen open to both living and dining room, spacious laundry room and oversized garage for storage. Two zone forced hot air heat, newer Timberline roof, updated bathrooms, direct entry garage, hardwoods and ceramic tiles throughout first floor and great curb appeal all within a mile of the parkway and local school districts. Backyard welcomes you with ample deck space for entertaining, above ground pool. tons of fenced in grass area and well manicured landscaping with great curb appeal in the front. Please come in and see for yourself!
This property is off market, which means it's not currently listed for sale or rent on Zillow. This may be different from what's available on other websites or public sources.

