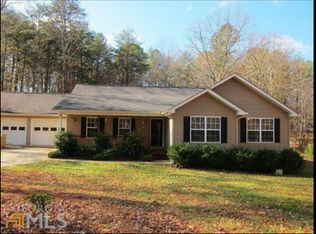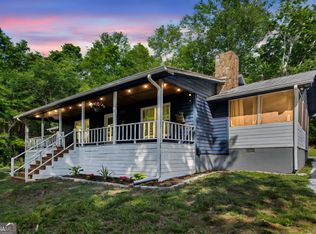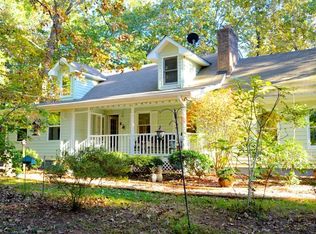Closed
$375,000
295 Phillips St, Clarkesville, GA 30523
3beds
1,792sqft
Single Family Residence
Built in 2006
1 Acres Lot
$391,800 Zestimate®
$209/sqft
$2,089 Estimated rent
Home value
$391,800
Estimated sales range
Not available
$2,089/mo
Zestimate® history
Loading...
Owner options
Explore your selling options
What's special
Your dream home awaits you in Clarkesville, GA! This charming 3-bedroom, 2-bathroom residence boasts a spacious master on the main with a tray ceiling and separate sitting room for ultimate relaxation. The split bedroom plan ensures privacy, while the hardwood floors, high ceilings with crown molding, and separate dining room add elegance to everyday living. Enjoy the convenience of a separate laundry room and a 2-car garage attached, making chores a breeze. Situated on a generous 1-acre level lot, this property offers easy access to Clarkesville and North GA Tech, with Hwy 23 nearby for effortless commuting north or south. Outdoor enthusiasts will love the proximity to North GA's finest outdoor activities, including fishing, hiking, biking, waterfalls, and kayaking. The low-maintenance exterior features cement siding, while the rocking chair front porch with a swing invites you to unwind and soak in the serene surroundings. Plus, discover your green thumb with a greenhouse on the lot, perfect for gardening enthusiasts. Don't miss the opportunity to make this your forever home! Schedule your showing today and embrace the tranquility of North Georgia living.
Zillow last checked: 8 hours ago
Listing updated: July 29, 2024 at 11:38am
Listed by:
Elizabeth A Tarpley 706-969-4616,
BHGRE Metro Brokers,
Gary B Evans 850-532-0481,
BHGRE Metro Brokers
Bought with:
Beth Kennedy, 378686
Hammock Realty North Georgia
Source: GAMLS,MLS#: 10289633
Facts & features
Interior
Bedrooms & bathrooms
- Bedrooms: 3
- Bathrooms: 2
- Full bathrooms: 2
- Main level bathrooms: 2
- Main level bedrooms: 3
Dining room
- Features: Separate Room
Kitchen
- Features: Breakfast Area, Breakfast Bar, Pantry
Heating
- Central, Electric
Cooling
- Ceiling Fan(s), Central Air, Electric, Heat Pump
Appliances
- Included: Dishwasher, Electric Water Heater, Microwave, Oven/Range (Combo), Refrigerator
- Laundry: Mud Room
Features
- Double Vanity, High Ceilings, Master On Main Level, Separate Shower, Soaking Tub, Split Bedroom Plan, Tile Bath, Tray Ceiling(s), Walk-In Closet(s)
- Flooring: Carpet, Hardwood, Tile
- Windows: Window Treatments
- Basement: None
- Attic: Pull Down Stairs
- Number of fireplaces: 1
- Fireplace features: Factory Built, Gas Log, Living Room
- Common walls with other units/homes: No Common Walls
Interior area
- Total structure area: 1,792
- Total interior livable area: 1,792 sqft
- Finished area above ground: 1,792
- Finished area below ground: 0
Property
Parking
- Total spaces: 2
- Parking features: Garage, Garage Door Opener, Kitchen Level, Side/Rear Entrance
- Has garage: Yes
Features
- Levels: One
- Stories: 1
- Patio & porch: Deck, Porch
- Exterior features: Balcony
- Has spa: Yes
- Spa features: Bath
Lot
- Size: 1 Acres
- Features: Level
Details
- Additional structures: Greenhouse, Shed(s)
- Parcel number: 099 095R
Construction
Type & style
- Home type: SingleFamily
- Architectural style: Cape Cod
- Property subtype: Single Family Residence
Materials
- Concrete
- Foundation: Block
- Roof: Composition
Condition
- Resale
- New construction: No
- Year built: 2006
Utilities & green energy
- Electric: 220 Volts
- Sewer: Septic Tank
- Water: Public
- Utilities for property: Electricity Available, High Speed Internet, Water Available
Community & neighborhood
Security
- Security features: Smoke Detector(s)
Community
- Community features: None
Location
- Region: Clarkesville
- Subdivision: 30523
HOA & financial
HOA
- Has HOA: No
- Services included: None
Other
Other facts
- Listing agreement: Exclusive Agency
- Listing terms: Cash,Conventional,FHA,USDA Loan,VA Loan
Price history
| Date | Event | Price |
|---|---|---|
| 7/29/2024 | Pending sale | $389,900+4%$218/sqft |
Source: | ||
| 7/22/2024 | Sold | $375,000-3.8%$209/sqft |
Source: | ||
| 6/28/2024 | Listed for sale | $389,900$218/sqft |
Source: | ||
| 6/17/2024 | Pending sale | $389,900$218/sqft |
Source: | ||
| 5/9/2024 | Listed for sale | $389,900+130.7%$218/sqft |
Source: | ||
Public tax history
| Year | Property taxes | Tax assessment |
|---|---|---|
| 2024 | $3,250 +435.8% | $134,536 +18.6% |
| 2023 | $607 | $113,460 +16.8% |
| 2022 | -- | $97,140 +12.9% |
Find assessor info on the county website
Neighborhood: 30523
Nearby schools
GreatSchools rating
- 5/10Clarkesville Elementary SchoolGrades: PK-5Distance: 2.1 mi
- 8/10North Habersham Middle SchoolGrades: 6-8Distance: 0.3 mi
- NAHabersham Ninth Grade AcademyGrades: 9Distance: 5.8 mi
Schools provided by the listing agent
- Elementary: Clarkesville
- Middle: North Habersham
- High: Habersham Central
Source: GAMLS. This data may not be complete. We recommend contacting the local school district to confirm school assignments for this home.
Get a cash offer in 3 minutes
Find out how much your home could sell for in as little as 3 minutes with a no-obligation cash offer.
Estimated market value$391,800
Get a cash offer in 3 minutes
Find out how much your home could sell for in as little as 3 minutes with a no-obligation cash offer.
Estimated market value
$391,800


