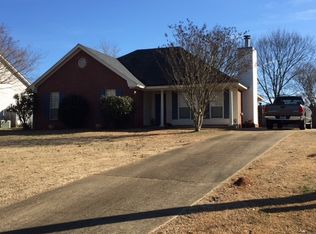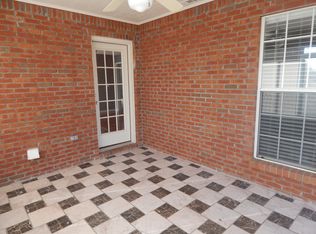Sold for $214,900 on 07/22/25
$214,900
295 Payson Rd, Deatsville, AL 36022
3beds
1,472sqft
SingleFamily
Built in 1998
0.28 Acres Lot
$221,900 Zestimate®
$146/sqft
$1,430 Estimated rent
Home value
$221,900
$180,000 - $275,000
$1,430/mo
Zestimate® history
Loading...
Owner options
Explore your selling options
What's special
if you want "Move-In Ready" look no further. This is a BEAUTIFUL HOME situated on a Large LOT with a large front porch in a desirable location. It features a wonderful floor plan, 3 Bedrooms/2 Baths the a nice size main bedroom, with a spacious bath with and a walk-in-closet. The main bath has updated fixtures and tiled flooring. This home has a large living room with vaulted ceilings and a great fireplace. A great meal would not be a problem to master in this nice size kitchen with lots of cabinet space and breakfast bar. There is a separate laundry room with lots of storage and room for an extra frig. If relaxing in the backyard is something you enjoy doing, this home is a must see for you because it features a large backyard with mature trees. The covered porch with it nice swing would be great for relaxing. This property includes more than 4-parking spots. There is a Heated and Cooled workshop within a storage building for those projects.
Facts & features
Interior
Bedrooms & bathrooms
- Bedrooms: 3
- Bathrooms: 2
- Full bathrooms: 2
Heating
- Heat pump, Electric
Cooling
- Central
Appliances
- Included: Dishwasher, Microwave
- Laundry: Washer Hookup, Dryer Connection
Features
- Breakfast Bar, Security System, Vaulted Ceiling(s), High Ceilings, Dryer Connection, High Speed Internet, Cable TV Available, Smoke/Fire Alarm, Washer Connection, Blinds/Mini Blinds, Double Paned Windows, Storm Doors, LinenCloset/ClothesHamper, Insulated Doors
- Flooring: Tile, Carpet, Laminate
- Doors: Insulated Doors, Storm Door(s)
- Windows: Blinds
- Basement: Conventional
- Has fireplace: Yes
- Fireplace features: 1, Gas Log
Interior area
- Structure area source: Tax Records
- Total interior livable area: 1,472 sqft
Property
Parking
- Total spaces: 3
- Parking features: Carport, Garage - Attached
Features
- Patio & porch: Covered
- Exterior features: Vinyl, Metal
- Fencing: Fenced
Lot
- Size: 0.28 Acres
Details
- Additional structures: Workshop, Storage-Detached
- Parcel number: 1504200011019000
Construction
Type & style
- Home type: SingleFamily
Materials
- Metal
- Foundation: Slab
- Roof: Other
Condition
- Year built: 1998
Utilities & green energy
- Sewer: Public Sewer
- Water: Public
- Utilities for property: Propane, Cable Available, Electricity Connected, High Speed Internet
Green energy
- Energy efficient items: Double Paned Windows, Storm Doors, Insulated Doors
Community & neighborhood
Security
- Security features: Security System, Fire Alarm
Location
- Region: Deatsville
Other
Other facts
- Sewer: Public Sewer
- WaterSource: Public
- Flooring: Carpet, Tile, Laminate
- Utilities: Propane, Cable Available, Electricity Connected, High Speed Internet
- Appliances: Dishwasher, Gas Cooktop, Microwave, Electric Water Heater, Plumbed For Ice Maker
- FireplaceYN: true
- CarportYN: true
- ParkingFeatures: Attached Carport, Driveway, Metal
- HeatingYN: true
- CoolingYN: true
- RoomsTotal: 9
- ExteriorFeatures: Workshop, Storage-Detached, Mature Trees, Porch-Covered, Fence-Full
- Fencing: Fenced
- Heating: Heat Pump
- Cooling: Heat Pump, Ceiling Fan(s)
- InteriorFeatures: Breakfast Bar, Security System, Vaulted Ceiling(s), High Ceilings, Dryer Connection, High Speed Internet, Cable TV Available, Smoke/Fire Alarm, Washer Connection, Blinds/Mini Blinds, Double Paned Windows, Storm Doors, LinenCloset/ClothesHamper, Insulated Doors
- OtherStructures: Workshop, Storage-Detached
- CoveredSpaces: 3
- NumberOfPads: 0
- StoriesTotal: 1 Story
- FireplaceFeatures: 1, Gas Log
- BuildingAreaSource: Tax Records
- YearBuiltSource: Assessor
- LivingAreaSource: Tax Records
- DoorFeatures: Insulated Doors, Storm Door(s)
- CurrentUse: Residential
- StructureType: Residential
- SecurityFeatures: Security System, Fire Alarm
- LaundryFeatures: Washer Hookup, Dryer Connection
- PatioAndPorchFeatures: Covered
- WindowFeatures: Blinds
- Basement: Conventional
- FoundationDetails: Conventional
- ConstructionMaterials: Vinyl/Metal Trim
- GreenEnergyEfficient: Double Paned Windows, Storm Doors, Insulated Doors
- MlsStatus: Contingent
Price history
| Date | Event | Price |
|---|---|---|
| 7/22/2025 | Sold | $214,900$146/sqft |
Source: Public Record | ||
| 6/26/2025 | Contingent | $214,900$146/sqft |
Source: | ||
| 5/20/2025 | Price change | $214,900-2.3%$146/sqft |
Source: | ||
| 5/15/2025 | Listed for sale | $219,900$149/sqft |
Source: MAAR #574008 | ||
| 5/14/2025 | Contingent | $219,900$149/sqft |
Source: | ||
Public tax history
| Year | Property taxes | Tax assessment |
|---|---|---|
| 2025 | -- | $20,060 +6.9% |
| 2024 | -- | $18,760 +12.1% |
| 2023 | -- | $16,740 +5.3% |
Find assessor info on the county website
Neighborhood: 36022
Nearby schools
GreatSchools rating
- 5/10Millbrook Middle Jr High SchoolGrades: 5-8Distance: 2.9 mi
- 5/10Stanhope Elmore High SchoolGrades: 9-12Distance: 3.1 mi
- 8/10Airport Road Intermediate SchoolGrades: 3-4Distance: 2.9 mi
Schools provided by the listing agent
- Elementary: Coosada Elementary School
- Middle: Millbrook Middle School/
- High: Stanhope Elmore High School
Source: The MLS. This data may not be complete. We recommend contacting the local school district to confirm school assignments for this home.

Get pre-qualified for a loan
At Zillow Home Loans, we can pre-qualify you in as little as 5 minutes with no impact to your credit score.An equal housing lender. NMLS #10287.

