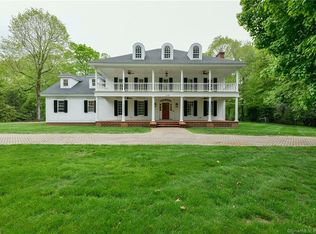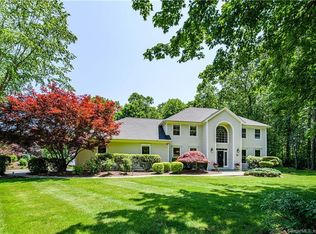Sold for $739,000
$739,000
295 Oregon Road, Cheshire, CT 06410
4beds
3,349sqft
Single Family Residence
Built in 1994
2.62 Acres Lot
$888,800 Zestimate®
$221/sqft
$4,799 Estimated rent
Home value
$888,800
$835,000 - $951,000
$4,799/mo
Zestimate® history
Loading...
Owner options
Explore your selling options
What's special
Everybody in the inground pool! Impeccably maintained property and custom landscaping surround this custom-built brick colonial. Large two-story foyer leads to first floor Office separated from the rest of the house with French doors. Living Room with fireplace and Hardwood floors. Dining Room with hardwood floors and loads of windows overlooks the stunning backyard. Kitchen with large island, stainless appliances and granite counter tops opens to the vaulted ceilinged Family Room with Fireplace. Primary Room with walk-in closet, sitting area and large Primary Bath with whirlpool tub. New luxury vinyl planking through out the upper level. 3 large bedrooms. Lower level walk-out is a dream with home gym, and rec room. Full walk-out with lots of glass and additional full bath make this lower level walk-out basement ideal for entertaining at the pool. Inground pool features extensive patio and seating area, a private area with a bar and outdoor tv and deck that is right off the kitchen. Great for outdoor living and entertaining. Underground sprinkler system keeps the grass green all year long. Large flat area in the yard ideal for all kinds of sports. Located in a desirable neighborhood, this home offers a convenient lifestyle with easy access to shopping, dining, schools, and parks. Cheshire is known for its excellent school system, making this property particularly appealing for families.
Zillow last checked: 8 hours ago
Listing updated: September 30, 2023 at 08:53am
Listed by:
Frank J. D'Ostilio 203-641-7072,
Houlihan Lawrence WD 203-701-4848
Bought with:
Robert Disapio, REB.0793496
Dave Jones Realty, LLC
Source: Smart MLS,MLS#: 170575362
Facts & features
Interior
Bedrooms & bathrooms
- Bedrooms: 4
- Bathrooms: 4
- Full bathrooms: 3
- 1/2 bathrooms: 1
Primary bedroom
- Features: Double-Sink, Full Bath, Stall Shower, Whirlpool Tub, Walk-In Closet(s)
- Level: Upper
Bedroom
- Level: Upper
Bedroom
- Level: Upper
Bedroom
- Level: Upper
Bathroom
- Level: Lower
Dining room
- Level: Main
Family room
- Features: Vaulted Ceiling(s)
- Level: Main
Family room
- Level: Lower
Kitchen
- Level: Main
Living room
- Level: Main
Rec play room
- Level: Lower
Heating
- Forced Air, Oil
Cooling
- Central Air
Appliances
- Included: Cooktop, Oven/Range, Refrigerator, Dishwasher, Water Heater
Features
- Basement: Full
- Number of fireplaces: 2
Interior area
- Total structure area: 3,349
- Total interior livable area: 3,349 sqft
- Finished area above ground: 3,349
Property
Parking
- Total spaces: 2
- Parking features: Detached
- Garage spaces: 2
Features
- Has private pool: Yes
- Pool features: In Ground
Lot
- Size: 2.62 Acres
- Features: Subdivided, Few Trees, Landscaped
Details
- Parcel number: 1082051
- Zoning: R-40
Construction
Type & style
- Home type: SingleFamily
- Architectural style: Colonial
- Property subtype: Single Family Residence
Materials
- Wood Siding
- Foundation: Brick/Mortar
- Roof: Fiberglass
Condition
- New construction: No
- Year built: 1994
Utilities & green energy
- Sewer: Septic Tank
- Water: Well
Community & neighborhood
Community
- Community features: Golf, Health Club, Playground, Pool, Public Rec Facilities, Shopping/Mall, Tennis Court(s)
Location
- Region: Cheshire
Price history
| Date | Event | Price |
|---|---|---|
| 9/28/2023 | Sold | $739,000$221/sqft |
Source: | ||
| 9/13/2023 | Pending sale | $739,000$221/sqft |
Source: | ||
| 7/7/2023 | Listed for sale | $739,000$221/sqft |
Source: | ||
Public tax history
| Year | Property taxes | Tax assessment |
|---|---|---|
| 2025 | $15,330 +8.3% | $515,480 |
| 2024 | $14,155 -2.9% | $515,480 +24.1% |
| 2023 | $14,580 +2.2% | $415,490 |
Find assessor info on the county website
Neighborhood: 06410
Nearby schools
GreatSchools rating
- 8/10Chapman SchoolGrades: K-6Distance: 1.6 mi
- 7/10Dodd Middle SchoolGrades: 7-8Distance: 2 mi
- 9/10Cheshire High SchoolGrades: 9-12Distance: 2.9 mi
Schools provided by the listing agent
- Elementary: Chapman
- High: Cheshire
Source: Smart MLS. This data may not be complete. We recommend contacting the local school district to confirm school assignments for this home.
Get pre-qualified for a loan
At Zillow Home Loans, we can pre-qualify you in as little as 5 minutes with no impact to your credit score.An equal housing lender. NMLS #10287.
Sell with ease on Zillow
Get a Zillow Showcase℠ listing at no additional cost and you could sell for —faster.
$888,800
2% more+$17,776
With Zillow Showcase(estimated)$906,576

