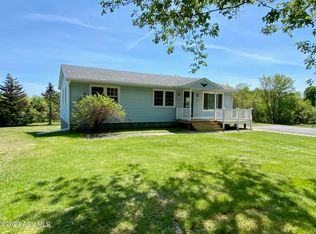Sold for $85,000 on 01/23/24
$85,000
295 Oneil Rd, West Chazy, NY 12992
3beds
1,368sqft
Mobile Home
Built in 1975
0.73 Acres Lot
$100,100 Zestimate®
$62/sqft
$1,229 Estimated rent
Home value
$100,100
$84,000 - $117,000
$1,229/mo
Zestimate® history
Loading...
Owner options
Explore your selling options
What's special
Looking for a home nestled on a private lot? Look no further than this 3 bed/1 bath home with 2 car detached garage, and an abundance of storage. As you step inside this single wide home with large additions, you'll be greeted by a warm and inviting living room adorned with a rustic stone fireplace, creating the perfect ambiance for those cold winter nights. With three bedrooms, there's plenty of space for your family, and guests. The spacious family room seamlessly extends your living space, making it ideal for gatherings, movie nights, or even a home office. The backyard is your personal paradise, featuring a large private deck for outdoor gatherings, a spacious fire pit for cozy evenings, and enough room to potentially add a pool - perfect for endless fun and relaxation Recent updates include a newer roof, updated septic system, and more, ensuring a piece of mind for a new owner. Whether you're seeking a tranquil getaway or a place to put down roots, this property promises endless possibilities. Don't miss out on the chance to make this your new home.
Zillow last checked: 8 hours ago
Listing updated: August 29, 2024 at 09:29pm
Listed by:
Amy Provost,
Ridgeline Realty Group
Bought with:
Amy Provost, 10491210733
Ridgeline Realty Group
Source: ACVMLS,MLS#: 200738
Facts & features
Interior
Bedrooms & bathrooms
- Bedrooms: 3
- Bathrooms: 1
- Full bathrooms: 1
- Main level bathrooms: 1
- Main level bedrooms: 3
Bedroom 1
- Features: Carpet
- Level: First
- Area: 166.63 Square Feet
- Dimensions: 15.5 x 10.75
Bedroom 2
- Features: Laminate Counters
- Level: First
- Area: 112.5 Square Feet
- Dimensions: 11.25 x 10
Bedroom 3
- Features: Laminate Counters
- Level: First
- Area: 47.13 Square Feet
- Dimensions: 7.25 x 6.5
Dining room
- Features: Laminate Counters
- Level: First
- Area: 137.5 Square Feet
- Dimensions: 12.5 x 11
Family room
- Features: Natural Woodwork
- Level: First
- Area: 319 Square Feet
- Dimensions: 29 x 11
Kitchen
- Features: Laminate Counters
- Level: First
- Area: 82.5 Square Feet
- Dimensions: 7.5 x 11
Living room
- Features: Laminate Counters
- Level: First
- Area: 209 Square Feet
- Dimensions: 19 x 11
Utility room
- Features: Natural Woodwork
- Level: First
- Area: 178.13 Square Feet
- Dimensions: 18.75 x 9.5
Heating
- Forced Air, Oil, Propane
Cooling
- None
Appliances
- Included: Electric Oven, Electric Range, Electric Water Heater, Microwave, Refrigerator
- Laundry: In Hall
Features
- Bookcases, Ceiling Fan(s), Tile Counters
- Flooring: Carpet, Laminate, Wood
- Doors: French Doors
- Windows: Vinyl Clad Windows
- Basement: None
- Number of fireplaces: 1
- Fireplace features: Living Room, Wood Burning
Interior area
- Total structure area: 1,368
- Total interior livable area: 1,368 sqft
- Finished area above ground: 1,368
- Finished area below ground: 0
Property
Parking
- Total spaces: 2
- Parking features: Driveway, Garage Faces Side, Paved
- Garage spaces: 2
Features
- Levels: One
- Patio & porch: Deck, Enclosed, Front Porch
- Exterior features: Fire Pit, Storage
- Pool features: None
- Fencing: None
- Has view: Yes
- View description: Neighborhood, Trees/Woods
Lot
- Size: 0.73 Acres
- Dimensions: 160' x 200'
- Features: Few Trees, Level
- Topography: Level
Details
- Additional structures: Shed(s)
- Parcel number: 165.22
- Zoning: Residential
- Special conditions: Standard
Construction
Type & style
- Home type: MobileManufactured
- Architectural style: Ranch
- Property subtype: Mobile Home
Materials
- Wood Siding
- Foundation: Pillar/Post/Pier, Slab
- Roof: Metal,Shingle
Condition
- Year built: 1975
Utilities & green energy
- Electric: 100 Amp Service
- Sewer: Septic Tank
- Water: Well Drilled
- Utilities for property: Electricity Connected
Community & neighborhood
Security
- Security features: Carbon Monoxide Detector(s), Smoke Detector(s)
Location
- Region: West Chazy
- Subdivision: None
Other
Other facts
- Listing agreement: Exclusive Right To Sell
- Listing terms: Cash,Conventional
- Road surface type: Paved
Price history
| Date | Event | Price |
|---|---|---|
| 1/23/2024 | Sold | $85,000-22%$62/sqft |
Source: | ||
| 11/26/2023 | Pending sale | $109,000$80/sqft |
Source: | ||
| 11/13/2023 | Listed for sale | $109,000$80/sqft |
Source: | ||
| 11/2/2023 | Pending sale | $109,000$80/sqft |
Source: | ||
| 10/16/2023 | Listed for sale | $109,000+78.7%$80/sqft |
Source: | ||
Public tax history
| Year | Property taxes | Tax assessment |
|---|---|---|
| 2024 | -- | $80,000 |
| 2023 | -- | $80,000 +33.8% |
| 2022 | -- | $59,800 |
Find assessor info on the county website
Neighborhood: 12992
Nearby schools
GreatSchools rating
- 6/10Beekmantown Elementary SchoolGrades: PK-5Distance: 1.1 mi
- 7/10Beekmantown Middle SchoolGrades: 6-8Distance: 1.1 mi
- 6/10Beekmantown High SchoolGrades: 9-12Distance: 1.1 mi
