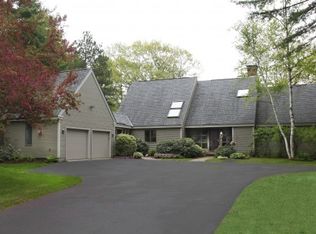Closed
Listed by:
Kathy McLaughlin,
Four Seasons Sotheby's International Realty 603-924-3321
Bought with: KW Coastal and Lakes & Mountains Realty/Hanover
$610,000
295 Old Greenfield Road, Peterborough, NH 03458
3beds
2,435sqft
Single Family Residence
Built in 1984
3.31 Acres Lot
$654,200 Zestimate®
$251/sqft
$4,301 Estimated rent
Home value
$654,200
$621,000 - $687,000
$4,301/mo
Zestimate® history
Loading...
Owner options
Explore your selling options
What's special
Spacious and sunny describes this contemporary cape located in a private yet convenient location in the vibrant town of Peterborough. Perfectly sited up and back from the road with a nice flat backyard for gardening, playing or perhaps a future pool. Lovely Otter Brook runs through the back of the property. Bright open rooms make this home the perfect setting for entertaining and gathering of family and friends. Large kitchen with abundant prep space is open to the informal eating area for ease of day to day living. Both the dining room and living room are oversized and south facing for nice passive solar advantages. Always sought after first floor primary suite with private bath make one floor living easy and convenient. Upstairs are two enormous bedrooms (one with a vaulted ceiling), hall bath, and a large loft/office space. If more room is needed, there is plenty of space on the lower level. Presently there is a semi-finished 1/2 bath, prior darkroom with water, and a large space with a woodstove, two double windows and a glass door to the back yard. There is also additional unfinished space for those wanting a workshop or craft area. The standby generator assures your warmth and comfort even if you lose power. Back of the house is south facing for those wanting solar capabilities. Well maintained and quality-built homes such as this are hard to find, and especially challenging in today's market.
Zillow last checked: 8 hours ago
Listing updated: November 20, 2023 at 08:36am
Listed by:
Kathy McLaughlin,
Four Seasons Sotheby's International Realty 603-924-3321
Bought with:
Taylor Medeiros-Batey
KW Coastal and Lakes & Mountains Realty/Hanover
Source: PrimeMLS,MLS#: 4969905
Facts & features
Interior
Bedrooms & bathrooms
- Bedrooms: 3
- Bathrooms: 4
- Full bathrooms: 2
- 1/2 bathrooms: 2
Heating
- Oil, Baseboard, Hot Water, Zoned, Wood Stove
Cooling
- None
Appliances
- Included: Dishwasher, Dryer, Refrigerator, Washer, Water Heater off Boiler, Tank Water Heater, Dual Fuel Range
Features
- Flooring: Carpet, Hardwood, Slate/Stone, Tile
- Windows: Double Pane Windows
- Basement: Concrete,Concrete Floor,Daylight,Full,Interior Stairs,Walkout,Exterior Entry,Interior Entry
Interior area
- Total structure area: 4,074
- Total interior livable area: 2,435 sqft
- Finished area above ground: 2,435
- Finished area below ground: 0
Property
Parking
- Total spaces: 2
- Parking features: Paved, Auto Open, Direct Entry, Attached
- Garage spaces: 2
Accessibility
- Accessibility features: 1st Floor 1/2 Bathroom, 1st Floor Bedroom, 1st Floor Full Bathroom, 1st Floor Hrd Surfce Flr, 1st Floor Laundry
Features
- Levels: 1.75
- Stories: 1
- Patio & porch: Screened Porch
- Exterior features: Garden, Natural Shade, Shed
- Body of water: Otter Brook
- Frontage length: Road frontage: 20083
Lot
- Size: 3.31 Acres
- Features: Country Setting, Landscaped, Wooded
Details
- Parcel number: PTBRMR007B048L107
- Zoning description: Rural
- Other equipment: Standby Generator
Construction
Type & style
- Home type: SingleFamily
- Architectural style: Cape
- Property subtype: Single Family Residence
Materials
- Wood Frame, Cedar Exterior, Clapboard Exterior, Wood Exterior
- Foundation: Poured Concrete
- Roof: Architectural Shingle
Condition
- New construction: No
- Year built: 1984
Utilities & green energy
- Electric: 200+ Amp Service, Circuit Breakers, Generator
- Sewer: 1000 Gallon, Concrete
- Utilities for property: Cable Available, Fiber Optic Internt Avail
Community & neighborhood
Location
- Region: Peterborough
Other
Other facts
- Road surface type: Paved
Price history
| Date | Event | Price |
|---|---|---|
| 11/20/2023 | Sold | $610,000-2.4%$251/sqft |
Source: | ||
| 11/3/2023 | Contingent | $625,000$257/sqft |
Source: | ||
| 9/13/2023 | Listed for sale | $625,000+123.2%$257/sqft |
Source: | ||
| 8/6/2014 | Sold | $280,000-25.3%$115/sqft |
Source: Public Record Report a problem | ||
| 8/1/2008 | Sold | $375,000$154/sqft |
Source: Public Record Report a problem | ||
Public tax history
| Year | Property taxes | Tax assessment |
|---|---|---|
| 2024 | $13,699 +15.3% | $421,500 |
| 2023 | $11,882 +9% | $421,500 |
| 2022 | $10,900 +0.4% | $421,500 |
Find assessor info on the county website
Neighborhood: 03458
Nearby schools
GreatSchools rating
- 6/10South Meadow SchoolGrades: 5-8Distance: 1.3 mi
- 8/10Conval Regional High SchoolGrades: 9-12Distance: 1.3 mi
- 5/10Peterborough Elementary SchoolGrades: PK-4Distance: 3 mi
Schools provided by the listing agent
- Elementary: Peterborough Elem School
- Middle: South Meadow School
- High: Contoocook Valley Regional Hig
- District: Contoocook Valley SD SAU #1
Source: PrimeMLS. This data may not be complete. We recommend contacting the local school district to confirm school assignments for this home.
Get pre-qualified for a loan
At Zillow Home Loans, we can pre-qualify you in as little as 5 minutes with no impact to your credit score.An equal housing lender. NMLS #10287.
