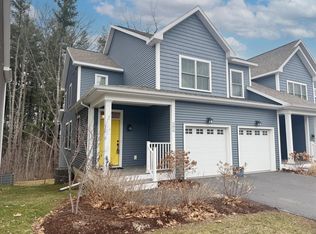Closed
Listed by:
Jessie Cook,
Coldwell Banker Hickok and Boardman Off:802-863-1500
Bought with: Coldwell Banker Hickok and Boardman
$600,000
295 O'Brien Farm Road, South Burlington, VT 05403
3beds
1,900sqft
Condominium, Townhouse
Built in 2020
-- sqft lot
$596,800 Zestimate®
$316/sqft
$3,575 Estimated rent
Home value
$596,800
$567,000 - $627,000
$3,575/mo
Zestimate® history
Loading...
Owner options
Explore your selling options
What's special
This immaculate, virtually new townhouse has every high-end feature and custom upgrade you can dream of! Warm and inviting 3-bedroom, 2.5-bathroom end-unit featuring an open concept living space with hardwood floors, quartz countertops, luxurious painted cabinets, energy rated appliances, and a stunning accent wall in the dining area. Enjoy your coffee out on the deck overlooking the private wooded area. The full walkout basement has sheetrock and a soothing neutral paint color. It is also rough plumbed for an additional bathroom and could become a 4th bedroom if you desire to finish it off. A newly installed patio just through the basement slider allows you to enjoy the outdoors without worrying about yard maintenance. Natural gas heat and an upgraded, high-end, energy-efficient central air unit are complemented by Nest thermostats allowing you to control your temperature from anywhere. You can enjoy this sun-lit, top-of-the-line, like new townhouse without the wait of new construction build times. We look forward to showing it to you today!
Zillow last checked: 8 hours ago
Listing updated: April 06, 2023 at 12:41pm
Listed by:
Jessie Cook,
Coldwell Banker Hickok and Boardman Off:802-863-1500
Bought with:
Sarah Harrington
Coldwell Banker Hickok and Boardman
Source: PrimeMLS,MLS#: 4944715
Facts & features
Interior
Bedrooms & bathrooms
- Bedrooms: 3
- Bathrooms: 3
- Full bathrooms: 1
- 3/4 bathrooms: 1
- 1/2 bathrooms: 1
Heating
- Natural Gas, Hot Air
Cooling
- Central Air
Appliances
- Included: ENERGY STAR Qualified Dishwasher, Microwave, Gas Range, ENERGY STAR Qualified Refrigerator, Natural Gas Water Heater, Owned Water Heater
- Laundry: 2nd Floor Laundry
Features
- Dining Area, Kitchen Island, Primary BR w/ BA, Natural Light, Walk-In Closet(s), Smart Thermostat
- Flooring: Carpet, Ceramic Tile, Hardwood
- Basement: Full,Partially Finished,Walkout,Walk-Out Access
Interior area
- Total structure area: 2,652
- Total interior livable area: 1,900 sqft
- Finished area above ground: 1,900
- Finished area below ground: 0
Property
Parking
- Total spaces: 2
- Parking features: Paved, Auto Open, Direct Entry, Off Street, Attached
- Garage spaces: 2
Features
- Levels: 3
- Stories: 3
- Patio & porch: Patio
- Exterior features: Deck, Garden
Lot
- Features: Condo Development, Landscaped, Sidewalks, Neighborhood
Details
- Zoning description: Residential
Construction
Type & style
- Home type: Townhouse
- Property subtype: Condominium, Townhouse
Materials
- Wood Frame, Vinyl Siding
- Foundation: Concrete
- Roof: Architectural Shingle
Condition
- New construction: No
- Year built: 2020
Utilities & green energy
- Electric: 200+ Amp Service, Circuit Breakers
- Sewer: Public Sewer
- Utilities for property: Cable Available
Community & neighborhood
Security
- Security features: Carbon Monoxide Detector(s), Hardwired Smoke Detector
Location
- Region: South Burlington
HOA & financial
Other financial information
- Additional fee information: Fee: $242.12
Other
Other facts
- Road surface type: Paved
Price history
| Date | Event | Price |
|---|---|---|
| 4/6/2023 | Sold | $600,000+8.1%$316/sqft |
Source: | ||
| 3/10/2023 | Contingent | $555,000$292/sqft |
Source: | ||
| 3/6/2023 | Listed for sale | $555,000+41.8%$292/sqft |
Source: | ||
| 5/29/2020 | Sold | $391,500-3%$206/sqft |
Source: | ||
| 1/10/2020 | Price change | $403,636+3.1%$212/sqft |
Source: Coldwell Banker Hickok and Boardman #4782392 | ||
Public tax history
Tax history is unavailable.
Neighborhood: 05403
Nearby schools
GreatSchools rating
- 9/10Chamberlin SchoolGrades: PK-5Distance: 1.1 mi
- 7/10Frederick H. Tuttle Middle SchoolGrades: 6-8Distance: 0.9 mi
- 10/10South Burlington High SchoolGrades: 9-12Distance: 0.9 mi
Schools provided by the listing agent
- Elementary: Chamberlin School
- Middle: Frederick H. Tuttle Middle Sch
- High: South Burlington High School
- District: South Burlington Sch Distict
Source: PrimeMLS. This data may not be complete. We recommend contacting the local school district to confirm school assignments for this home.

Get pre-qualified for a loan
At Zillow Home Loans, we can pre-qualify you in as little as 5 minutes with no impact to your credit score.An equal housing lender. NMLS #10287.
