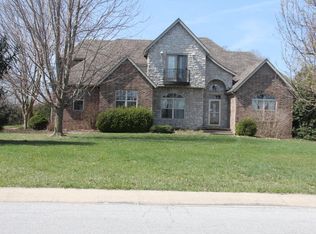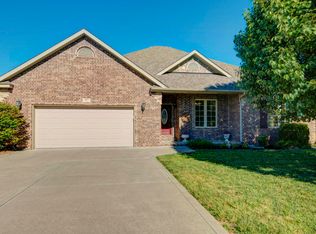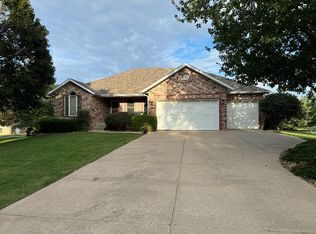Closed
Price Unknown
295 Oak Tree Lane, Ozark, MO 65721
4beds
2,432sqft
Single Family Residence
Built in 1997
1.17 Acres Lot
$385,300 Zestimate®
$--/sqft
$2,334 Estimated rent
Home value
$385,300
$351,000 - $424,000
$2,334/mo
Zestimate® history
Loading...
Owner options
Explore your selling options
What's special
Almost 2500 sq. ft. of living space plus an 11 x 9 sunroom! 295 Oak Tree Lane is all freshened up and ready for it's new owner! Nestled in a quiet south Ozark subdivision on just over an acre lot. 4 bedrooms and 2.5 baths - this would make a wonderful family home! Master suite is on the main level with 3 bedrooms upstairs. Generous room sizes and storage. Huge main living area with soaring ceilings making it feel even more spacious! Room right next to entryway could either be another living area or perfect for a formal dining room. Granite countertops in kitchen. Newer appliances. See thru fireplace from main living to kitchen/dining area. Fresh paint in several areas. This home has been well maintained and lovingly cared for!
Zillow last checked: 8 hours ago
Listing updated: October 14, 2024 at 11:01am
Listed by:
Kim Bateman 417-848-2979,
Murney Associates - Primrose
Bought with:
Melinda A Hayes, 1999034797
Murney Associates - Nixa
Source: SOMOMLS,MLS#: 60275430
Facts & features
Interior
Bedrooms & bathrooms
- Bedrooms: 4
- Bathrooms: 2
- Full bathrooms: 2
Primary bedroom
- Area: 221
- Dimensions: 17 x 13
Bedroom 2
- Area: 140
- Dimensions: 14 x 10
Bedroom 3
- Area: 141.54
- Dimensions: 14 x 10.11
Bedroom 4
- Area: 176.81
- Dimensions: 14.6 x 12.11
Dining room
- Description: Could be formal dining or living area
- Area: 175.14
- Dimensions: 12.6 x 13.9
Other
- Description: includes hearthroom
- Area: 363
- Dimensions: 33 x 11
Living room
- Area: 234
- Dimensions: 18 x 13
Other
- Description: walk-in attic space and mechanical room
- Area: 182
- Dimensions: 14 x 13
Sun room
- Area: 99
- Dimensions: 11 x 9
Heating
- Central, Forced Air, Zoned, Propane
Cooling
- Ceiling Fan(s), Central Air, Zoned
Appliances
- Included: Electric Cooktop, Dishwasher, Disposal, Microwave
- Laundry: Main Level, W/D Hookup
Features
- Marble Counters, Granite Counters, High Ceilings, Walk-In Closet(s)
- Flooring: Carpet, Hardwood, Tile
- Has basement: No
- Has fireplace: Yes
- Fireplace features: Propane, See Through
Interior area
- Total structure area: 2,713
- Total interior livable area: 2,432 sqft
- Finished area above ground: 2,432
- Finished area below ground: 0
Property
Parking
- Total spaces: 3
- Parking features: Driveway, Garage Faces Front
- Attached garage spaces: 3
- Has uncovered spaces: Yes
Features
- Levels: Two
- Stories: 2
- Patio & porch: Deck
- Exterior features: Rain Gutters
Lot
- Size: 1.17 Acres
- Dimensions: 180 x 280
- Features: Acreage, Curbs, Sprinklers In Front
Details
- Parcel number: 180101000000004018
Construction
Type & style
- Home type: SingleFamily
- Architectural style: Traditional
- Property subtype: Single Family Residence
Materials
- Brick, Stucco
- Foundation: Crawl Space
- Roof: Composition
Condition
- Year built: 1997
Utilities & green energy
- Sewer: Private Sewer
- Water: Public
Community & neighborhood
Security
- Security features: Smoke Detector(s)
Location
- Region: Ozark
- Subdivision: Wood Ridge South
HOA & financial
HOA
- HOA fee: $520 annually
- Services included: Common Area Maintenance, Sewer
Other
Other facts
- Listing terms: Cash,Conventional
- Road surface type: Asphalt
Price history
| Date | Event | Price |
|---|---|---|
| 10/11/2024 | Sold | -- |
Source: | ||
| 9/11/2024 | Pending sale | $389,900$160/sqft |
Source: | ||
| 9/7/2024 | Price change | $389,900-0.8%$160/sqft |
Source: | ||
| 8/18/2024 | Price change | $393,000-4.1%$162/sqft |
Source: | ||
| 8/14/2024 | Listed for sale | $409,900$169/sqft |
Source: | ||
Public tax history
| Year | Property taxes | Tax assessment |
|---|---|---|
| 2024 | $2,421 +0.1% | $42,220 |
| 2023 | $2,417 +6.5% | $42,220 +6.7% |
| 2022 | $2,270 | $39,560 |
Find assessor info on the county website
Neighborhood: 65721
Nearby schools
GreatSchools rating
- 8/10South Elementary SchoolGrades: K-4Distance: 2.3 mi
- 6/10Ozark Jr. High SchoolGrades: 8-9Distance: 3.7 mi
- 8/10Ozark High SchoolGrades: 9-12Distance: 4.1 mi
Schools provided by the listing agent
- Elementary: OZ South
- Middle: Ozark
- High: Ozark
Source: SOMOMLS. This data may not be complete. We recommend contacting the local school district to confirm school assignments for this home.


