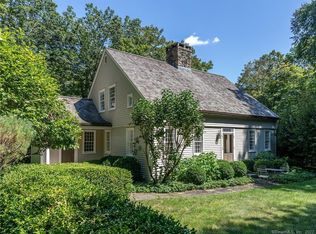Meticulously restored hill-top home on 12 private acres overlooking and abutting Steep Rock Preserve. Re-designed as a light-filled 5-bedroom, 4.5 marble bath home with a vaulted living room with fireplace, wide oak floor boards, chef's kitchen with island, giant game room, wine cellar, central HVAC, flagstone terrace, heated gunite pool, and horse barn. Private, views, must see!
This property is off market, which means it's not currently listed for sale or rent on Zillow. This may be different from what's available on other websites or public sources.
