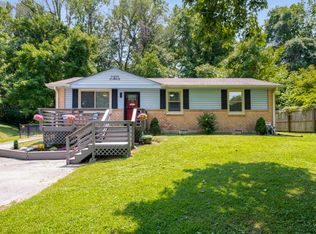Closed
$430,000
295 Needmore Rd, Old Hickory, TN 37138
3beds
2,100sqft
Single Family Residence, Residential
Built in 1978
2.33 Acres Lot
$459,200 Zestimate®
$205/sqft
$2,142 Estimated rent
Home value
$459,200
$432,000 - $487,000
$2,142/mo
Zestimate® history
Loading...
Owner options
Explore your selling options
What's special
BACK ON THE MARKET! Sale of Home contingency fell apart. BRING OFFERS! NO HOA! Brand new roof! Walking distance to Green Hill High! Charming and cozy home with multiple outdoor entertaining spaces! Downstairs is the coolest teenage hangout. Owners bedroom use to be two bedrooms so it is very large. Former attached garage was converted into huge office & laundry room. Detached garage/shop has room for 4 cars. Walk the land...it is gorgeous! Back of the property opens up into a beautiful spot to build your dream home! USDA eligible! Bring the horses, chickens, and burn piles with no restrictions! Sellers call this their “urban farm”. Preferred lender Amy Rickman, Movement Mortgage to offer 1% of loan amount toward CC or to by down points.
Zillow last checked: 8 hours ago
Listing updated: February 21, 2023 at 12:46pm
Listing Provided by:
Julie Groover 615-478-7022,
Keller Williams Realty Mt. Juliet
Bought with:
Rachel Mitchell, 362250
Zach Taylor Real Estate
Source: RealTracs MLS as distributed by MLS GRID,MLS#: 2431324
Facts & features
Interior
Bedrooms & bathrooms
- Bedrooms: 3
- Bathrooms: 2
- Full bathrooms: 2
- Main level bedrooms: 2
Bedroom 1
- Area: 242 Square Feet
- Dimensions: 22x11
Bedroom 2
- Area: 121 Square Feet
- Dimensions: 11x11
Den
- Area: 299 Square Feet
- Dimensions: 23x13
Kitchen
- Features: Eat-in Kitchen
- Level: Eat-in Kitchen
- Area: 160 Square Feet
- Dimensions: 16x10
Living room
- Area: 210 Square Feet
- Dimensions: 15x14
Heating
- Central
Cooling
- Central Air
Appliances
- Included: Electric Oven, Electric Range
Features
- Ceiling Fan(s)
- Flooring: Wood, Tile
- Basement: Other
- Has fireplace: No
- Fireplace features: Den
Interior area
- Total structure area: 2,100
- Total interior livable area: 2,100 sqft
- Finished area above ground: 1,050
- Finished area below ground: 1,050
Property
Parking
- Total spaces: 6
- Parking features: Detached, Attached
- Garage spaces: 4
- Carport spaces: 2
- Covered spaces: 6
Features
- Levels: Two
- Stories: 2
- Patio & porch: Patio, Covered, Deck
Lot
- Size: 2.33 Acres
- Features: Rolling Slope
Details
- Parcel number: 053 02105 000
- Special conditions: Standard
Construction
Type & style
- Home type: SingleFamily
- Architectural style: Raised Ranch
- Property subtype: Single Family Residence, Residential
Materials
- Stone, Vinyl Siding
- Roof: Asphalt
Condition
- New construction: No
- Year built: 1978
Utilities & green energy
- Sewer: Septic Tank
- Water: Public
- Utilities for property: Water Available
Community & neighborhood
Location
- Region: Old Hickory
- Subdivision: Garry Maxey Farms
Price history
| Date | Event | Price |
|---|---|---|
| 2/21/2023 | Sold | $430,000-6.5%$205/sqft |
Source: | ||
| 1/20/2023 | Contingent | $459,900$219/sqft |
Source: | ||
| 12/12/2022 | Listed for sale | $459,900$219/sqft |
Source: | ||
| 9/13/2022 | Contingent | $459,900$219/sqft |
Source: | ||
| 9/4/2022 | Listed for sale | $459,900$219/sqft |
Source: | ||
Public tax history
| Year | Property taxes | Tax assessment |
|---|---|---|
| 2023 | $1,075 | $56,325 |
| 2022 | $1,075 | $56,325 |
| 2021 | -- | $56,325 +56.8% |
Find assessor info on the county website
Neighborhood: 37138
Nearby schools
GreatSchools rating
- 6/10W A Wright Elementary SchoolGrades: PK-5Distance: 0.7 mi
- 7/10Mt. Juliet Middle SchoolGrades: 6-8Distance: 2.1 mi
- 8/10Green Hill High SchoolGrades: 9-12Distance: 0.4 mi
Schools provided by the listing agent
- Elementary: W A Wright Elementary
- Middle: Mt. Juliet Middle School
- High: Green Hill High School
Source: RealTracs MLS as distributed by MLS GRID. This data may not be complete. We recommend contacting the local school district to confirm school assignments for this home.
Get a cash offer in 3 minutes
Find out how much your home could sell for in as little as 3 minutes with a no-obligation cash offer.
Estimated market value
$459,200
Get a cash offer in 3 minutes
Find out how much your home could sell for in as little as 3 minutes with a no-obligation cash offer.
Estimated market value
$459,200
