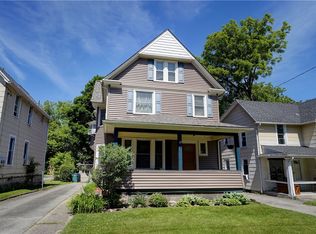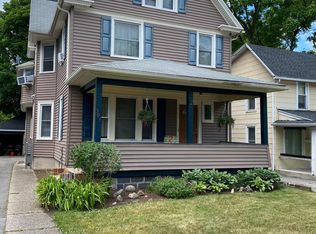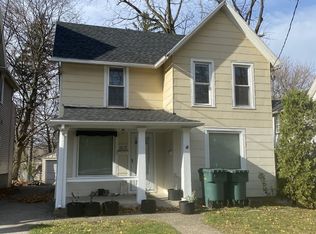Closed
$210,000
295 N Winton Rd, Rochester, NY 14610
3beds
1,654sqft
Multi Family
Built in 1910
-- sqft lot
$249,500 Zestimate®
$127/sqft
$1,870 Estimated rent
Home value
$249,500
$225,000 - $277,000
$1,870/mo
Zestimate® history
Loading...
Owner options
Explore your selling options
What's special
Charming Multi-Family in North Winton Village! Discover this fantastic investment opportunity in a prime location. The lower unit offers a cozy 1 bedroom, 1 bath setup, while the upper unit boasts 2 bedrooms and 1 bath, providing versatile living options. Key features include vinyl windows and beautiful hardwood flooring throughout, a full basement with shared laundry facilities, split electric and gas meters for each unit, and convenient off-street parking. The property also has glass block windows in the basement for added security and aesthetics, and both water tanks were replaced in 2016 with reliable Bradford White Power Vent units. This property can be purchased alongside 301 N Winton Road, enhancing your investment potential. The large lot presents opportunities for further development, making it a unique find in North Winton Village. Don’t miss out on this exceptional opportunity in a sought-after location!
Zillow last checked: 8 hours ago
Listing updated: August 23, 2024 at 08:59am
Listed by:
William Arieno 585-750-6030,
Howard Hanna,
Dominic Arieno 585-261-3163,
Howard Hanna
Bought with:
Paul Casanzio, 10301221299
Keller Williams Realty Greater Rochester
Source: NYSAMLSs,MLS#: R1541298 Originating MLS: Rochester
Originating MLS: Rochester
Facts & features
Interior
Bedrooms & bathrooms
- Bedrooms: 3
- Bathrooms: 2
- Full bathrooms: 2
Heating
- Gas, Forced Air
Appliances
- Included: Gas Water Heater
- Laundry: Common Area
Features
- Flooring: Ceramic Tile, Hardwood, Laminate, Tile, Varies
- Basement: Full
- Has fireplace: No
Interior area
- Total structure area: 1,654
- Total interior livable area: 1,654 sqft
Property
Parking
- Parking features: Paved, Two or More Spaces
Features
- Levels: Two
- Stories: 2
Lot
- Size: 9,604 sqft
- Dimensions: 40 x 240
- Features: Corner Lot, Near Public Transit
Details
- Parcel number: 26140012241000010090000000
- Special conditions: Standard
Construction
Type & style
- Home type: MultiFamily
- Property subtype: Multi Family
Materials
- Composite Siding, Copper Plumbing
- Roof: Asphalt,Shingle
Condition
- Resale
- Year built: 1910
Utilities & green energy
- Electric: Circuit Breakers
- Sewer: Connected
- Water: Connected, Public
- Utilities for property: Sewer Connected, Water Connected
Community & neighborhood
Location
- Region: Rochester
- Subdivision: Town Lt
Other
Other facts
- Listing terms: Cash,Conventional,FHA,VA Loan
Price history
| Date | Event | Price |
|---|---|---|
| 8/19/2024 | Sold | $210,000-4.5%$127/sqft |
Source: | ||
| 7/3/2024 | Pending sale | $219,900$133/sqft |
Source: | ||
| 6/17/2024 | Price change | $219,900-4.3%$133/sqft |
Source: | ||
| 6/3/2024 | Listed for sale | $229,900+6.4%$139/sqft |
Source: | ||
| 4/1/2022 | Sold | $216,000+2.9%$131/sqft |
Source: | ||
Public tax history
| Year | Property taxes | Tax assessment |
|---|---|---|
| 2024 | -- | $230,000 +54.4% |
| 2023 | -- | $149,000 |
| 2022 | -- | $149,000 |
Find assessor info on the county website
Neighborhood: North Winton Village
Nearby schools
GreatSchools rating
- 3/10School 28 Henry HudsonGrades: K-8Distance: 0.3 mi
- 2/10East High SchoolGrades: 9-12Distance: 0.7 mi
- 3/10East Lower SchoolGrades: 6-8Distance: 0.7 mi
Schools provided by the listing agent
- District: Rochester
Source: NYSAMLSs. This data may not be complete. We recommend contacting the local school district to confirm school assignments for this home.


